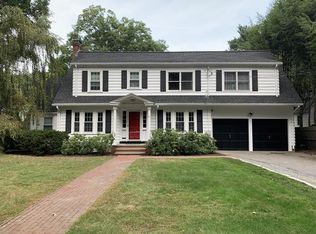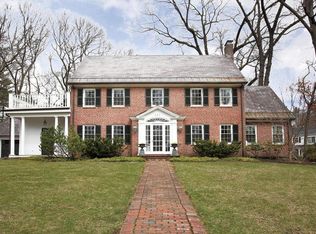This beautiful colonial residence is located in desirable Waban. The first floor features an elegantly appointed living room with a gas fireplace and hardwood floors throughout. There is a den/office with built-in bookshelves and a dining room with decorative molding located on the first floor. The eat-in kitchen has sophisticated white cabinetry, sleek stainless steel appliances and granite counter tops. Off of the kitchen, there is a washer/dryer, powder room and brilliant family room/sunroom with cathedral ceilings, decorative tile flooring, a wood burning stove and skylights overlooking the magnificent landscaped grounds. The second level offers 3 bedrooms and a family bathroom. The master bedroom has a luxurious en-suite bathroom with an alluring soaking tub, double sinks and steam shower. There is a bonus office space with built-in cabinetry located on the 3rd floor. Within proximity to the village stores, restaurants, the new Angier school and major highways.
This property is off market, which means it's not currently listed for sale or rent on Zillow. This may be different from what's available on other websites or public sources.

