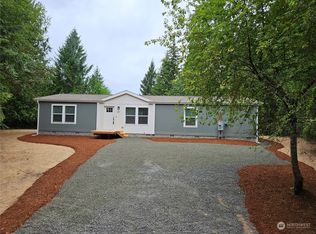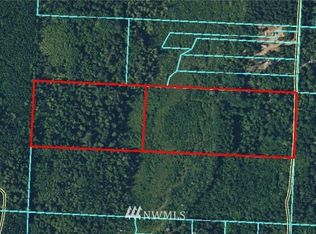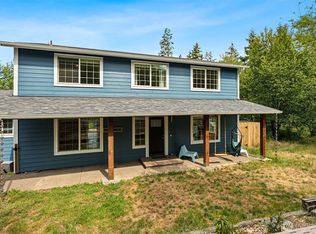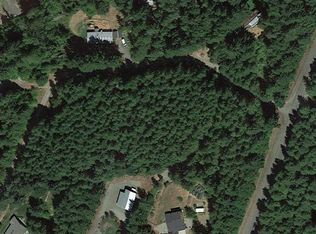Sold
Listed by:
Natasha Grable,
Premier Real Estate Partners,
Nathan Putman,
Premier Real Estate Partners
Bought with: HomeSmart One Realty
$464,000
60 E Olyview Place, Grapeview, WA 98546
3beds
1,568sqft
Single Family Residence
Built in 1997
2.86 Acres Lot
$451,200 Zestimate®
$296/sqft
$2,291 Estimated rent
Home value
$451,200
$429,000 - $474,000
$2,291/mo
Zestimate® history
Loading...
Owner options
Explore your selling options
What's special
$5k Price Improvement + $5,000 Closing Cost Credit! Fully remodeled and move-in ready, this peaceful 2.86-acre retreat offers complete privacy with no close neighbors. Enjoy brand new flooring, carpet, and fresh paint throughout, along with beautifully updated kitchen and bathrooms. The main level features a cozy wood-burning stove, open living and dining spaces, and a spacious primary suite with walk-in closet and private bath, while the lower level includes two additional bedrooms, a full bath, and a large family room. RV parking with hookups and an expansive deck make it easy to relax or entertain while surrounded by nature.
Zillow last checked: 8 hours ago
Listing updated: December 13, 2025 at 10:41am
Listed by:
Natasha Grable,
Premier Real Estate Partners,
Nathan Putman,
Premier Real Estate Partners
Bought with:
Kathryn Pettit, 132883
HomeSmart One Realty
Source: NWMLS,MLS#: 2396844
Facts & features
Interior
Bedrooms & bathrooms
- Bedrooms: 3
- Bathrooms: 2
- Full bathrooms: 2
Bedroom
- Level: Lower
Bedroom
- Level: Lower
Bathroom full
- Level: Lower
Family room
- Level: Lower
Utility room
- Level: Lower
Heating
- Fireplace, Stove/Free Standing, Wall Unit(s), Electric
Cooling
- None
Appliances
- Included: Dishwasher(s), Dryer(s), Microwave(s), Refrigerator(s), Stove(s)/Range(s), Washer(s)
Features
- Bath Off Primary, Ceiling Fan(s)
- Flooring: Laminate, Carpet
- Basement: Partially Finished
- Number of fireplaces: 1
- Fireplace features: Wood Burning, Upper Level: 1, Fireplace
Interior area
- Total structure area: 1,568
- Total interior livable area: 1,568 sqft
Property
Parking
- Parking features: Driveway, RV Parking
Features
- Levels: Multi/Split
- Patio & porch: Bath Off Primary, Ceiling Fan(s), Fireplace, Walk-In Closet(s)
- Has view: Yes
- View description: Mountain(s), Territorial
Lot
- Size: 2.86 Acres
- Features: Dead End Street, Deck, Gated Entry, RV Parking
- Topography: Partial Slope
- Residential vegetation: Garden Space, Wooded
Details
- Parcel number: 221212190022
- Special conditions: Standard
Construction
Type & style
- Home type: SingleFamily
- Property subtype: Single Family Residence
Materials
- Wood Products
- Foundation: Poured Concrete
- Roof: Composition
Condition
- Year built: 1997
- Major remodel year: 1997
Utilities & green energy
- Electric: Company: Mason PUD
- Sewer: Septic Tank
- Water: Shared Well
- Utilities for property: Century Link
Community & neighborhood
Community
- Community features: Gated
Location
- Region: Grapeview
- Subdivision: Grapeview
Other
Other facts
- Listing terms: Cash Out,Conventional,FHA,USDA Loan,VA Loan
- Road surface type: Dirt
- Cumulative days on market: 114 days
Price history
| Date | Event | Price |
|---|---|---|
| 12/10/2025 | Sold | $464,000+2%$296/sqft |
Source: | ||
| 10/14/2025 | Pending sale | $455,000$290/sqft |
Source: | ||
| 9/27/2025 | Price change | $455,000-1.1%$290/sqft |
Source: | ||
| 9/5/2025 | Price change | $460,000-2.1%$293/sqft |
Source: | ||
| 7/24/2025 | Price change | $470,000-2.1%$300/sqft |
Source: | ||
Public tax history
| Year | Property taxes | Tax assessment |
|---|---|---|
| 2024 | $2,174 +9.5% | $250,785 -9.8% |
| 2023 | $1,985 -19.9% | $278,125 +7.1% |
| 2022 | $2,477 -2% | $259,615 +20.9% |
Find assessor info on the county website
Neighborhood: 98546
Nearby schools
GreatSchools rating
- 4/10Pioneer Elementary SchoolGrades: PK-5Distance: 4 mi
- 5/10Pioneer Intermediate/Middle SchoolGrades: 6-8Distance: 4.1 mi
Schools provided by the listing agent
- Elementary: Pioneer Primary Sch
- Middle: Pioneer Intermed/Mid
Source: NWMLS. This data may not be complete. We recommend contacting the local school district to confirm school assignments for this home.

Get pre-qualified for a loan
At Zillow Home Loans, we can pre-qualify you in as little as 5 minutes with no impact to your credit score.An equal housing lender. NMLS #10287.
Sell for more on Zillow
Get a free Zillow Showcase℠ listing and you could sell for .
$451,200
2% more+ $9,024
With Zillow Showcase(estimated)
$460,224


