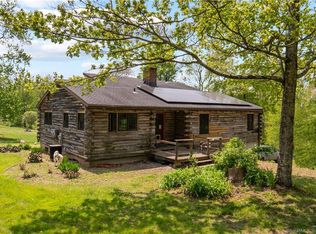Enjoy peaceful privacy on 7 acres in this beautifully presented 4-bedroom, 3 1/2 bath Farmhouse set back out of sight of the road. Spacious rooms include large Living Room with vaulted ceiling, Dedicated Dining Room, Office, Family Room and handsome Kitchen all set in an open, flowing floor plan just right for easy living and entertaining. Step out onto the gracious deck under the awning. Everything you see is part of the property, from the spreading lawn, stonewall and gardens, to the large pond and woodland surrounding it. Toward the back of the property is a large barn which can accommodate horses or many other activities. A quintessential Roxbury setting with no neighbor in sight, yet still convenient to shopping and just 15 minutes from I-84. Roxbury is known for its beauty, proximity to NYC, and low taxes! This remarkable home has been meticulously maintained and is ready to move into.
This property is off market, which means it's not currently listed for sale or rent on Zillow. This may be different from what's available on other websites or public sources.
