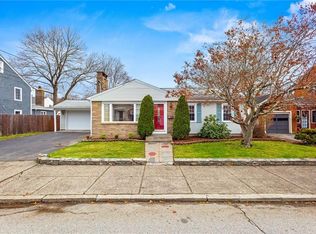Sold for $505,000 on 06/24/25
$505,000
60 Felsmere Ave, Pawtucket, RI 02861
3beds
2,150sqft
Single Family Residence
Built in 1950
5,501.63 Square Feet Lot
$512,100 Zestimate®
$235/sqft
$3,318 Estimated rent
Home value
$512,100
$456,000 - $574,000
$3,318/mo
Zestimate® history
Loading...
Owner options
Explore your selling options
What's special
Waiting for something special? This most attractive three bedroom colonial offers everything on your wish list -- updated throughout, new windows, fireplaced living with tile surround/gas-insert, formal dining room, updated eat-in kitchen with new stainless appliances, quartz countertops, stone backsplash, new ceiling, attached garage, sunny finished breezeway that opens to large deck with 13 ft. automatic retractable awning and beautifully landscaped lot with underground sprinkler system and landscaping lighting. Interior completely refreshed and hardwoods thoughout all refinished. Partially finished basement has brand-new rec room, gas forced hot water heating and gas hot water tank, central air too. Located in very popular neighborhood, home is 3rd house from Slater Park tennis courts area and steps away from the Ten Mile Greenway Bike Path. Only 5 minutes to South Attleboro Commuter Rail and I-95, convenient to everything you need. This home sparkles, you'll miss a special property if you don't come see!
Zillow last checked: 8 hours ago
Listing updated: June 25, 2025 at 08:46am
Listed by:
The Hall Group,
Hall Realty Group, LLC
Bought with:
Jonathan Powers, RES.0044575
RE/MAX 1st Choice
Source: StateWide MLS RI,MLS#: 1379914
Facts & features
Interior
Bedrooms & bathrooms
- Bedrooms: 3
- Bathrooms: 2
- Full bathrooms: 1
- 1/2 bathrooms: 1
Primary bedroom
- Level: Second
Bathroom
- Level: First
Bathroom
- Level: Second
Other
- Level: Second
Other
- Level: Second
Dining room
- Level: First
Kitchen
- Level: First
Living room
- Level: First
Porch
- Level: First
Heating
- Natural Gas, Baseboard, Forced Water
Cooling
- Central Air
Appliances
- Included: Gas Water Heater, Dishwasher, Disposal, Microwave, Oven/Range, Refrigerator
Features
- Plumbing (Mixed), Insulation (Unknown)
- Flooring: Ceramic Tile, Hardwood, Laminate
- Windows: Insulated Windows
- Basement: Full,Interior Entry,Partially Finished,Playroom
- Number of fireplaces: 1
- Fireplace features: Insert, Tile
Interior area
- Total structure area: 1,750
- Total interior livable area: 2,150 sqft
- Finished area above ground: 1,750
- Finished area below ground: 400
Property
Parking
- Total spaces: 3
- Parking features: Attached, Garage Door Opener, Driveway
- Attached garage spaces: 1
- Has uncovered spaces: Yes
Features
- Patio & porch: Deck, Porch
- Fencing: Fenced
Lot
- Size: 5,501 sqft
- Features: Sidewalks, Sprinklers
Details
- Foundation area: 875
- Parcel number: PAWTM29L0556
- Zoning: RS
- Special conditions: Conventional/Market Value
- Other equipment: Cable TV
Construction
Type & style
- Home type: SingleFamily
- Architectural style: Colonial
- Property subtype: Single Family Residence
Materials
- Shingles, Wood
- Foundation: Concrete Perimeter
Condition
- New construction: No
- Year built: 1950
Utilities & green energy
- Electric: 100 Amp Service, Circuit Breakers
- Utilities for property: Sewer Connected, Water Connected
Community & neighborhood
Community
- Community features: Highway Access, Interstate, Railroad, Schools, Near Shopping, Tennis
Location
- Region: Pawtucket
- Subdivision: Slater Park - Darlington
HOA & financial
HOA
- Has HOA: No
Price history
| Date | Event | Price |
|---|---|---|
| 6/24/2025 | Sold | $505,000+3.1%$235/sqft |
Source: | ||
| 4/4/2025 | Pending sale | $490,000$228/sqft |
Source: | ||
| 3/20/2025 | Contingent | $490,000$228/sqft |
Source: | ||
| 3/14/2025 | Listed for sale | $490,000+61.7%$228/sqft |
Source: | ||
| 4/10/2020 | Sold | $303,000+2.7%$141/sqft |
Source: | ||
Public tax history
| Year | Property taxes | Tax assessment |
|---|---|---|
| 2025 | $4,932 | $399,700 |
| 2024 | $4,932 -6% | $399,700 +26.3% |
| 2023 | $5,248 | $316,500 |
Find assessor info on the county website
Neighborhood: Darlington
Nearby schools
GreatSchools rating
- 5/10Potter-Burns SchoolGrades: K-5Distance: 0.6 mi
- 3/10Lyman B. Goff Middle SchoolGrades: 6-8Distance: 0.7 mi
- 2/10William E. Tolman High SchoolGrades: 9-12Distance: 1.8 mi

Get pre-qualified for a loan
At Zillow Home Loans, we can pre-qualify you in as little as 5 minutes with no impact to your credit score.An equal housing lender. NMLS #10287.
Sell for more on Zillow
Get a free Zillow Showcase℠ listing and you could sell for .
$512,100
2% more+ $10,242
With Zillow Showcase(estimated)
$522,342