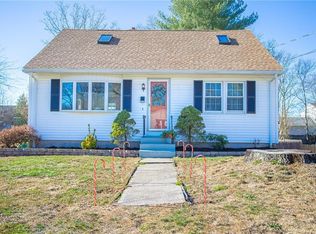Sold for $544,000
$544,000
60 Fieldside Dr, Woonsocket, RI 02895
3beds
2,054sqft
Single Family Residence
Built in 2011
10,855.15 Square Feet Lot
$547,500 Zestimate®
$265/sqft
$3,331 Estimated rent
Home value
$547,500
$487,000 - $613,000
$3,331/mo
Zestimate® history
Loading...
Owner options
Explore your selling options
What's special
Beautiful home on a quiet cul-de-sac on the Cumberland/Woonsocket line in a private neighborhood. Open concept main living area features gleaming hardwood floors, a granite kitchen with new stainless steel appliances and vaulted ceilings. Dining room slider opens up to the new expansive Trex deck, perfect for outdoor entertaining or just sipping your morning coffee. There are 3 bedrooms on the main level, one featuring an ensuite bathroom as well as a full hall bath for guests or the little ones. The newly finished lower level bonus space could function as a family room, playroom, office or even a fourth bedroom with its own full bath. The huge integrated 2 car garage gives you easy access to the interior of the home. There are closets and storage spaces at every turn in this home giving the new owner ample storage solutions. The list of improvements goes on and on, new vinyl fence, new on demand hot water heater, new shed, new gutter guards and much more. This home is conveniently located near all major highways, shopping, restaurants and more. Offers due Monday at 2pm
Zillow last checked: 8 hours ago
Listing updated: November 14, 2025 at 02:35pm
Listed by:
Noah Donnelly 401-954-9522,
RI Real Estate Services
Bought with:
Noah Donnelly, REB.0019320
RI Real Estate Services
Source: StateWide MLS RI,MLS#: 1396175
Facts & features
Interior
Bedrooms & bathrooms
- Bedrooms: 3
- Bathrooms: 3
- Full bathrooms: 3
Heating
- Bottle Gas, Central Air
Cooling
- Central Air
Features
- Plumbing (Mixed)
- Flooring: Ceramic Tile, Hardwood, Vinyl
- Basement: None
- Has fireplace: No
- Fireplace features: None
Interior area
- Total structure area: 1,350
- Total interior livable area: 2,054 sqft
- Finished area above ground: 1,350
- Finished area below ground: 704
Property
Parking
- Total spaces: 6
- Parking features: Integral
- Attached garage spaces: 2
Lot
- Size: 10,855 sqft
- Features: Cul-De-Sac
Details
- Parcel number: WOONM45BL87U32
- Special conditions: Conventional/Market Value
Construction
Type & style
- Home type: SingleFamily
- Architectural style: Raised Ranch
- Property subtype: Single Family Residence
Materials
- Vinyl Siding
- Foundation: Concrete Perimeter
Condition
- New construction: No
- Year built: 2011
Utilities & green energy
- Electric: 200+ Amp Service, Underground
- Utilities for property: Sewer Connected, Water Connected
Community & neighborhood
Location
- Region: Woonsocket
- Subdivision: Oak Grove Estates
Price history
| Date | Event | Price |
|---|---|---|
| 11/14/2025 | Sold | $544,000+0.9%$265/sqft |
Source: | ||
| 10/15/2025 | Pending sale | $539,000$262/sqft |
Source: | ||
| 9/30/2025 | Contingent | $539,000$262/sqft |
Source: | ||
| 9/25/2025 | Listed for sale | $539,000+26.8%$262/sqft |
Source: | ||
| 10/5/2022 | Sold | $425,000$207/sqft |
Source: Public Record Report a problem | ||
Public tax history
| Year | Property taxes | Tax assessment |
|---|---|---|
| 2025 | $5,134 | $353,100 |
| 2024 | $5,134 +4% | $353,100 |
| 2023 | $4,936 | $353,100 |
Find assessor info on the county website
Neighborhood: Oak Grove
Nearby schools
GreatSchools rating
- 3/10Bernon Heights SchoolGrades: K-5Distance: 1.1 mi
- 2/10Woonsocket Middle at HamletGrades: 6-8Distance: 1.5 mi
- NAWoonsocket Career An Tech CenterGrades: 9-12Distance: 1.3 mi
Get a cash offer in 3 minutes
Find out how much your home could sell for in as little as 3 minutes with a no-obligation cash offer.
Estimated market value$547,500
Get a cash offer in 3 minutes
Find out how much your home could sell for in as little as 3 minutes with a no-obligation cash offer.
Estimated market value
$547,500
