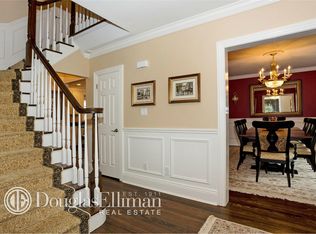Elegantly renovated Tudor in Strathmore Vil. This well appointed Center Hall offers seamless floor plan including Office/Library with fireplace, spectacular Kitchen and Great Room with fireplace, surround sound. Extraordinary Master Suite with 2 walk-in closets, 2 additional Bedrooms, Full Bath, and Ensuite Bedroom with walk-in closet/Office, completing the second level. Finished lower level with Full Bath and Rec Room. All new custom window treatments, detailed moldings throughout, and Mahogany garage door. Spacious yard and patio for entertaining. Full home gas generator. Close proximity to country clubs, shopping, major highways, and LIRR.
This property is off market, which means it's not currently listed for sale or rent on Zillow. This may be different from what's available on other websites or public sources.
