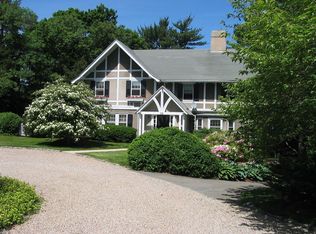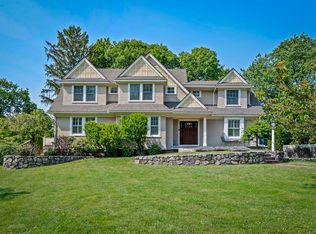Sold for $1,295,000
$1,295,000
60 Gale Rd, Swampscott, MA 01907
3beds
2,036sqft
Single Family Residence
Built in 1961
0.53 Acres Lot
$1,298,400 Zestimate®
$636/sqft
$4,873 Estimated rent
Home value
$1,298,400
$1.18M - $1.43M
$4,873/mo
Zestimate® history
Loading...
Owner options
Explore your selling options
What's special
Just unpack & enjoy—this turn-key Contemporary home is your perfect retreat for Summertime in Swampscott. Host pool parties, barbecues on the patio, & start your mornings with ocean breezes & coffee on the deck. Nestled in the exclusive Gale Estates, this hidden gem offers a serene escape. Beautifully designed open-concept 1st floor features soaring vaulted ceilings, a cozy fireplace, and a chef’s kitchen perfect for entertaining. The 2nd floor boasts 3 bedrooms, including a serene primary suite with an en-suite bath & glimpses of the ocean. Downstairs, a spacious family room and dedicated home office provide the ideal space for relaxation and productivity. Step outside to your private backyard oasis, complete with a brand-new heated pool—perfect for extending your swim season well beyond summer. Or, take a short stroll to the stunning Eiseman’s Beach—a local gem. In winter, you'll appreciate the convenience of the attached 2-car garage! The NEW elementary & Middle are a walk away!
Zillow last checked: 8 hours ago
Listing updated: May 22, 2025 at 04:41am
Listed by:
Linda Hayes 781-605-8805,
William Raveis R.E. & Home Services 781-631-1199,
Sean K Connelly 781-910-6261
Bought with:
Cressy Team
J. Barrett & Company
Source: MLS PIN,MLS#: 73349621
Facts & features
Interior
Bedrooms & bathrooms
- Bedrooms: 3
- Bathrooms: 3
- Full bathrooms: 2
- 1/2 bathrooms: 1
Primary bedroom
- Features: Bathroom - Full, Flooring - Hardwood
- Level: Second
Bedroom 2
- Features: Flooring - Hardwood
- Level: Second
Bedroom 3
- Features: Flooring - Hardwood
- Level: Second
Primary bathroom
- Features: Yes
Bathroom 1
- Features: Bathroom - Full, Bathroom - Tiled With Tub & Shower
- Level: Second
Bathroom 2
- Features: Bathroom - Tiled With Shower Stall
- Level: Second
Bathroom 3
- Features: Bathroom - Half
- Level: Basement
Dining room
- Features: Flooring - Hardwood, Open Floorplan
- Level: First
Family room
- Features: Flooring - Wall to Wall Carpet, Flooring - Laminate, Recessed Lighting
- Level: Basement
Kitchen
- Features: Flooring - Hardwood, Countertops - Upgraded, Kitchen Island, Open Floorplan, Recessed Lighting, Stainless Steel Appliances, Pot Filler Faucet, Wine Chiller, Gas Stove, Lighting - Pendant
- Level: First
Living room
- Features: Vaulted Ceiling(s), Flooring - Hardwood, Open Floorplan
- Level: First
Heating
- Baseboard, Natural Gas
Cooling
- Central Air
Appliances
- Included: Range, Dishwasher, Disposal, Microwave, Refrigerator, Washer, Dryer
- Laundry: In Basement
Features
- Sun Room
- Flooring: Wood, Tile, Hardwood, Flooring - Stone/Ceramic Tile
- Windows: Insulated Windows, Storm Window(s)
- Basement: Garage Access
- Number of fireplaces: 1
Interior area
- Total structure area: 2,036
- Total interior livable area: 2,036 sqft
- Finished area above ground: 2,036
Property
Parking
- Total spaces: 6
- Parking features: Attached, Off Street
- Attached garage spaces: 2
- Uncovered spaces: 4
Features
- Patio & porch: Deck - Composite
- Exterior features: Deck - Composite, Pool - Above Ground Heated, Professional Landscaping, Sprinkler System
- Has private pool: Yes
- Pool features: Heated
- Fencing: Fenced/Enclosed
- Waterfront features: Ocean, Direct Access, Walk to, 1/10 to 3/10 To Beach, Beach Ownership(Public)
Lot
- Size: 0.53 Acres
- Features: Corner Lot, Gentle Sloping
Details
- Parcel number: M:0035 B:0022 L:0,2169686
- Zoning: A1
Construction
Type & style
- Home type: SingleFamily
- Architectural style: Contemporary
- Property subtype: Single Family Residence
Materials
- Foundation: Concrete Perimeter
- Roof: Shingle
Condition
- Year built: 1961
Utilities & green energy
- Sewer: Public Sewer
- Water: Public
Community & neighborhood
Location
- Region: Swampscott
- Subdivision: Gale Estate
Price history
| Date | Event | Price |
|---|---|---|
| 5/21/2025 | Sold | $1,295,000-4.1%$636/sqft |
Source: MLS PIN #73349621 Report a problem | ||
| 4/12/2025 | Pending sale | $1,350,000$663/sqft |
Source: | ||
| 4/11/2025 | Contingent | $1,350,000$663/sqft |
Source: MLS PIN #73349621 Report a problem | ||
| 3/25/2025 | Listed for sale | $1,350,000+82.4%$663/sqft |
Source: MLS PIN #73349621 Report a problem | ||
| 8/5/2019 | Sold | $740,000-2.5%$363/sqft |
Source: Public Record Report a problem | ||
Public tax history
| Year | Property taxes | Tax assessment |
|---|---|---|
| 2025 | $13,124 +4.7% | $1,144,200 +4.9% |
| 2024 | $12,529 +16.9% | $1,090,400 +19.4% |
| 2023 | $10,721 | $913,200 |
Find assessor info on the county website
Neighborhood: 01907
Nearby schools
GreatSchools rating
- 7/10Swampscott Middle SchoolGrades: PK,5-8Distance: 0.8 mi
- 8/10Swampscott High SchoolGrades: 9-12Distance: 1.6 mi
- 4/10Stanley Elementary SchoolGrades: 1-4Distance: 1.2 mi
Schools provided by the listing agent
- Elementary: New 2024
Source: MLS PIN. This data may not be complete. We recommend contacting the local school district to confirm school assignments for this home.
Get a cash offer in 3 minutes
Find out how much your home could sell for in as little as 3 minutes with a no-obligation cash offer.
Estimated market value$1,298,400
Get a cash offer in 3 minutes
Find out how much your home could sell for in as little as 3 minutes with a no-obligation cash offer.
Estimated market value
$1,298,400

