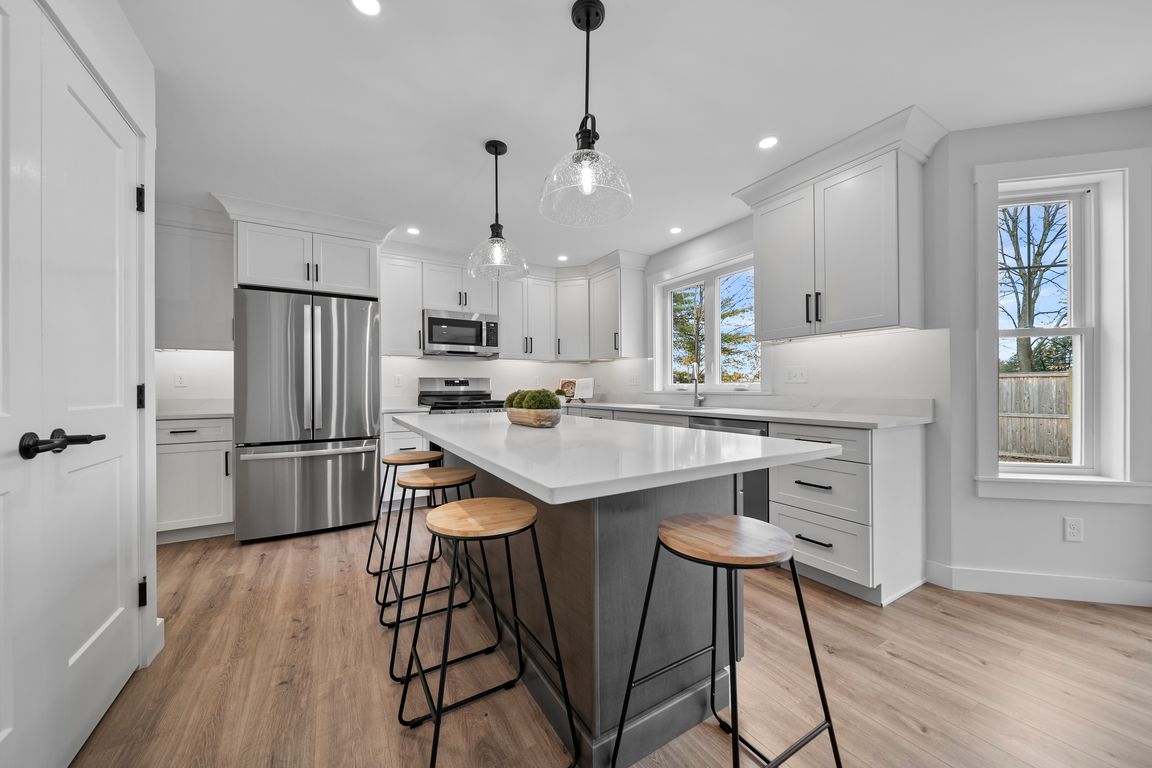Open: Sat 11am-1pm

Active
$699,000
3beds
1,860sqft
60 Geneva Street, Manchester, NH 03102
3beds
1,860sqft
Single family residence
Built in 2025
8,712 sqft
2 Garage spaces
$376 price/sqft
What's special
Gas fireplaceTwo-car attached garageSpacious first-floor laundry roomSizable primary suiteWhite quartz countertopsWelcoming front porchPlush comfortable carpeting
Welcome to 60 Geneva Street, a brand-new custom home showcasing hand-selected finishes and thoughtful design throughout. Perfectly positioned in a quiet, walkable neighborhood on the Manchester/Bedford line, this home offers effortless access to the shops, dining, and conveniences of both communities. Step inside to an open-concept first floor designed for ...
- 2 days |
- 627 |
- 21 |
Source: PrimeMLS,MLS#: 5068818
Travel times
Living Room
Kitchen
Primary Bedroom
Zillow last checked: 8 hours ago
Listing updated: November 06, 2025 at 07:40pm
Listed by:
Dan Childs,
EXP Realty Cell:603-571-8715,
Drew Childs,
EXP Realty
Source: PrimeMLS,MLS#: 5068818
Facts & features
Interior
Bedrooms & bathrooms
- Bedrooms: 3
- Bathrooms: 3
- Full bathrooms: 1
- 3/4 bathrooms: 1
- 1/2 bathrooms: 1
Heating
- Propane, Forced Air
Cooling
- Central Air
Appliances
- Included: Dishwasher, Microwave, Refrigerator, Gas Stove
Features
- Ceiling Fan(s), Kitchen Island, Natural Light, Walk-In Closet(s)
- Flooring: Carpet, Tile, Vinyl Plank, Wood
- Basement: Bulkhead,Unfinished,Walk-Up Access
- Number of fireplaces: 1
- Fireplace features: Gas, 1 Fireplace
Interior area
- Total structure area: 2,740
- Total interior livable area: 1,860 sqft
- Finished area above ground: 1,860
- Finished area below ground: 0
Video & virtual tour
Property
Parking
- Total spaces: 2
- Parking features: Paved, Garage, Attached
- Garage spaces: 2
Features
- Levels: Two
- Stories: 2
- Patio & porch: Covered Porch
- Exterior features: Deck
Lot
- Size: 8,712 Square Feet
- Features: Level, Neighborhood
Details
- Zoning description: RES
Construction
Type & style
- Home type: SingleFamily
- Architectural style: Colonial
- Property subtype: Single Family Residence
Materials
- Wood Frame, Vinyl Siding
- Foundation: Concrete
- Roof: Asphalt Shingle
Condition
- New construction: Yes
- Year built: 2025
Utilities & green energy
- Electric: 200+ Amp Service
- Sewer: Public Sewer
- Utilities for property: Propane
Community & HOA
Location
- Region: Manchester
Financial & listing details
- Price per square foot: $376/sqft
- Tax assessed value: $311,400
- Annual tax amount: $6,097
- Date on market: 11/6/2025
- Road surface type: Paved