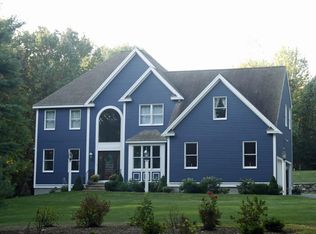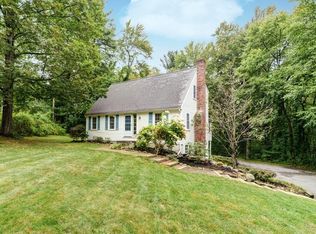Sold for $1,075,000 on 05/22/25
$1,075,000
60 Golden Run Rd, Bolton, MA 01740
5beds
4,222sqft
Single Family Residence
Built in 2001
1.99 Acres Lot
$1,108,000 Zestimate®
$255/sqft
$4,097 Estimated rent
Home value
$1,108,000
$1.02M - $1.21M
$4,097/mo
Zestimate® history
Loading...
Owner options
Explore your selling options
What's special
ON GOLDEN RUN. Discover refined living in this exquisite colonial, showcasing an impressive open foyer that seamlessly transitions into a spacious, harmonious floor plan. The custom-designed kitchen serves as the home's centerpiece, featuring top-tier appliances tailored for the culinary enthusiast & facilitating effortless entertaining. Set upon an expansive estate-like lot, this residence commands attention with its majestic presence & meticulously landscaped grounds. Oversized bedrooms create inviting retreats, offering ample space for relaxation, while the primary en-suite serves as a private sanctuary of luxury. A beautifully finished basement enhances the living space, perfect for leisure and entertainment. This extraordinary property elegantly merges sophistication with functionality, providing a serene oasis that allows for comfortable living & easy commuting. Seize the opportunity to make this remarkable home your own, where elegance seamlessly intertwines w/everyday comfort.
Zillow last checked: 8 hours ago
Listing updated: June 02, 2025 at 03:54pm
Listed by:
THE LASH GROUP 508-603-9898,
Keller Williams Boston MetroWest 508-877-6500,
Shayna Ashton 508-208-4132
Bought with:
Jeffrey D. Sill
Reliant Real Estate, Inc.
Source: MLS PIN,MLS#: 73356762
Facts & features
Interior
Bedrooms & bathrooms
- Bedrooms: 5
- Bathrooms: 4
- Full bathrooms: 2
- 1/2 bathrooms: 2
Primary bedroom
- Features: Bathroom - Full, Cathedral Ceiling(s), Walk-In Closet(s), Flooring - Wall to Wall Carpet, Recessed Lighting, Lighting - Overhead
- Level: Second
- Length: 34
Bedroom 2
- Features: Closet, Flooring - Wall to Wall Carpet
- Level: Second
Bedroom 3
- Features: Closet, Flooring - Wall to Wall Carpet
- Level: Second
Bedroom 4
- Features: Closet, Flooring - Wall to Wall Carpet
- Level: Second
Bedroom 5
- Features: Closet, Flooring - Wall to Wall Carpet
- Level: Second
Bathroom 1
- Features: Flooring - Stone/Ceramic Tile
- Level: First
Bathroom 2
- Level: Second
- Width: 10
Bathroom 3
- Level: Second
Dining room
- Features: Flooring - Hardwood, Crown Molding
- Level: First
- Length: 16
Family room
- Features: Cathedral Ceiling(s), Flooring - Wall to Wall Carpet, French Doors, Open Floorplan, Recessed Lighting, Lighting - Sconce
- Level: First
Kitchen
- Features: Flooring - Hardwood, Pantry, Kitchen Island, Open Floorplan
- Level: First
Living room
- Features: Flooring - Hardwood, Open Floorplan
- Level: First
Office
- Features: Flooring - Wall to Wall Carpet
- Level: First
- Dimensions: 11 x 9
Heating
- Baseboard, Oil
Cooling
- Central Air
Appliances
- Laundry: Second Floor
Features
- Office, Game Room, Media Room, Bathroom, Central Vacuum
- Flooring: Tile, Carpet, Hardwood, Flooring - Wall to Wall Carpet, Flooring - Vinyl, Flooring - Stone/Ceramic Tile
- Windows: Insulated Windows
- Basement: Full
- Number of fireplaces: 1
- Fireplace features: Family Room
Interior area
- Total structure area: 4,222
- Total interior livable area: 4,222 sqft
- Finished area above ground: 3,481
- Finished area below ground: 741
Property
Parking
- Total spaces: 11
- Parking features: Attached, Under, Paved Drive, Off Street
- Attached garage spaces: 3
- Uncovered spaces: 8
Features
- Patio & porch: Deck
- Exterior features: Deck
Lot
- Size: 1.99 Acres
- Features: Gentle Sloping
Details
- Parcel number: M:005C B:0000 L:0052,1471714
- Zoning: R1
Construction
Type & style
- Home type: SingleFamily
- Architectural style: Colonial
- Property subtype: Single Family Residence
Materials
- Frame
- Foundation: Concrete Perimeter
- Roof: Shingle
Condition
- Year built: 2001
Utilities & green energy
- Electric: 200+ Amp Service
- Sewer: Private Sewer
- Water: Private
- Utilities for property: for Gas Range
Community & neighborhood
Community
- Community features: Shopping, Park, Walk/Jog Trails, Stable(s), Conservation Area, Highway Access, House of Worship, Public School
Location
- Region: Bolton
Price history
| Date | Event | Price |
|---|---|---|
| 5/22/2025 | Sold | $1,075,000+4.9%$255/sqft |
Source: MLS PIN #73356762 Report a problem | ||
| 4/9/2025 | Listed for sale | $1,025,000+65.9%$243/sqft |
Source: MLS PIN #73356762 Report a problem | ||
| 5/25/2007 | Sold | $617,924$146/sqft |
Source: Public Record Report a problem | ||
Public tax history
| Year | Property taxes | Tax assessment |
|---|---|---|
| 2025 | $15,811 +4.1% | $951,300 +1.9% |
| 2024 | $15,187 +3.7% | $934,000 +11.6% |
| 2023 | $14,646 +5.4% | $836,900 +19.7% |
Find assessor info on the county website
Neighborhood: 01740
Nearby schools
GreatSchools rating
- 6/10Florence Sawyer SchoolGrades: PK-8Distance: 1.2 mi
- 8/10Nashoba Regional High SchoolGrades: 9-12Distance: 1.9 mi
Schools provided by the listing agent
- Elementary: Florenc
Source: MLS PIN. This data may not be complete. We recommend contacting the local school district to confirm school assignments for this home.
Get a cash offer in 3 minutes
Find out how much your home could sell for in as little as 3 minutes with a no-obligation cash offer.
Estimated market value
$1,108,000
Get a cash offer in 3 minutes
Find out how much your home could sell for in as little as 3 minutes with a no-obligation cash offer.
Estimated market value
$1,108,000

