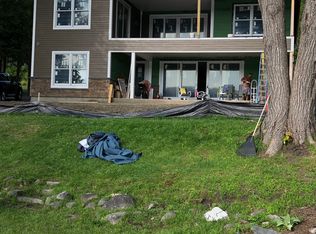Closed
Listed by:
Pamela Perkins,
Four Seasons Sotheby's Int'l Realty 603-526-4050
Bought with: East Key Realty
$3,000,000
60 Goodwin Road, Enfield, NH 03748
4beds
6,882sqft
Single Family Residence
Built in 2000
1.07 Acres Lot
$3,226,900 Zestimate®
$436/sqft
$5,254 Estimated rent
Home value
$3,226,900
$2.90M - $3.61M
$5,254/mo
Zestimate® history
Loading...
Owner options
Explore your selling options
What's special
This prime NH waterfront home is located on the coveted eastern shore of pristine 1100 acre Mascoma Lake . The stunning contemporary style invites glistening water and big sky views into warm welcoming living spaces. Custom designed and built new in 2001 by Old Hampshire Designs, the main level features living, dining and relaxing spaces that easily transition to outdoor decks, terraces and a sweeping waterfront lawn. First floor primary suite with spa bath and private office. Large bedroom, second office and home gym up. The lower level features a family room with fireplace, pub, home theater, wine cellar and two en-suite bedrooms. Step outside to a waterfront porch that runs the length of the house providing options for entertaining or curling up with a good book. Relax in the outdoor hot tub after a day on the water or the slopes. Attached four car garage. This property includes a second waterfront lot currently featuring a large heated barn/workshop and garden shed. Options available for building a guest house or even selling separately. This magical location is 10 short minutes to the Hanover Village and Dartmouth College or DHMC Medical Center. Minutes to local skiing at Whaleback. Several world-class ski options within an hour including Stowe and Killington. Enjoy a robust waterfront lifestyle in every season!
Zillow last checked: 9 hours ago
Listing updated: July 11, 2023 at 11:17am
Listed by:
Pamela Perkins,
Four Seasons Sotheby's Int'l Realty 603-526-4050
Bought with:
Fawn Bonfanti
East Key Realty
Source: PrimeMLS,MLS#: 4937980
Facts & features
Interior
Bedrooms & bathrooms
- Bedrooms: 4
- Bathrooms: 6
- Full bathrooms: 1
- 3/4 bathrooms: 4
- 1/2 bathrooms: 1
Heating
- Propane, Radiant Floor
Cooling
- Mini Split
Appliances
- Included: Dishwasher, Range Hood, Gas Range, Refrigerator, Washer, Water Heater off Boiler, Wine Cooler, Gas Dryer
- Laundry: 1st Floor Laundry
Features
- Central Vacuum, Bar, Cathedral Ceiling(s), Dining Area, Kitchen Island, Kitchen/Dining, Kitchen/Family, Kitchen/Living, Living/Dining, Primary BR w/ BA, Natural Light, Natural Woodwork, Soaking Tub, Vaulted Ceiling(s), Walk-In Closet(s), Walk-in Pantry, Wet Bar
- Flooring: Concrete, Slate/Stone, Tile, Wood
- Basement: Daylight,Full,Walkout,Walk-Out Access
- Number of fireplaces: 2
- Fireplace features: Wood Burning, 2 Fireplaces
Interior area
- Total structure area: 7,032
- Total interior livable area: 6,882 sqft
- Finished area above ground: 5,394
- Finished area below ground: 1,488
Property
Parking
- Total spaces: 4
- Parking features: Brick/Pavers, Auto Open, Direct Entry, Barn, Attached
- Garage spaces: 4
Accessibility
- Accessibility features: 1st Floor 1/2 Bathroom, 1st Floor Bedroom, 1st Floor Full Bathroom, 3 Ft. Doors, Bathroom w/Step-in Shower, Bathroom w/Tub, Kitchen w/5 Ft. Diameter, 1st Floor Laundry
Features
- Levels: 2.5
- Stories: 2
- Patio & porch: Patio
- Exterior features: Boat Mooring, Boat Slip/Dock, Dock, Balcony, Deck, Garden, Private Dock, Shed, Boat Slip, Storage
- Has spa: Yes
- Spa features: Heated
- Has view: Yes
- View description: Water, Lake, Mountain(s)
- Has water view: Yes
- Water view: Water,Lake
- Waterfront features: Deep Water Access, Lake Access, Lake Front, Lakes, Waterfront, Beach Access
- Body of water: Mascoma Lake
- Frontage length: Water frontage: 222,Road frontage: 220
Lot
- Size: 1.07 Acres
- Features: Country Setting, Landscaped, Level, Recreational, Trail/Near Trail, Views, Walking Trails, Near Country Club, Near Golf Course, Near Paths, Near Shopping, Near Skiing, Near Hospital
Details
- Additional structures: Barn(s), Outbuilding
- Parcel number: EFLDM28B27L
- Zoning description: Residential
- Other equipment: Standby Generator
Construction
Type & style
- Home type: SingleFamily
- Architectural style: Contemporary
- Property subtype: Single Family Residence
Materials
- Wood Frame, Clapboard Exterior, Shingle Siding, Stone Exterior
- Foundation: Concrete
- Roof: Asphalt Shingle
Condition
- New construction: No
- Year built: 2000
Utilities & green energy
- Electric: Circuit Breakers
- Sewer: Septic Tank
- Utilities for property: Cable at Site
Community & neighborhood
Location
- Region: Enfield
Price history
| Date | Event | Price |
|---|---|---|
| 7/11/2023 | Sold | $3,000,000-6.2%$436/sqft |
Source: | ||
| 6/18/2023 | Contingent | $3,199,000$465/sqft |
Source: | ||
| 5/13/2023 | Price change | $3,199,000-4.5%$465/sqft |
Source: | ||
| 1/30/2023 | Price change | $3,349,000-4.2%$487/sqft |
Source: | ||
| 11/30/2022 | Listed for sale | $3,495,000+94.2%$508/sqft |
Source: | ||
Public tax history
| Year | Property taxes | Tax assessment |
|---|---|---|
| 2024 | $45,860 +7.7% | $2,712,000 +73% |
| 2023 | $42,581 +11.8% | $1,567,800 +6% |
| 2022 | $38,079 +1.2% | $1,478,800 |
Find assessor info on the county website
Neighborhood: 03748
Nearby schools
GreatSchools rating
- 6/10Enfield Village SchoolGrades: PK-4Distance: 1 mi
- 5/10Indian River SchoolGrades: 5-8Distance: 2.4 mi
- 7/10Mascoma Valley Regional High SchoolGrades: 9-12Distance: 2.4 mi
Schools provided by the listing agent
- Elementary: Enfield Village School
- Middle: Indian River Middle School
- High: Mascoma Valley Regional High
- District: Mascoma Valley Sch Dst SAU #62
Source: PrimeMLS. This data may not be complete. We recommend contacting the local school district to confirm school assignments for this home.
