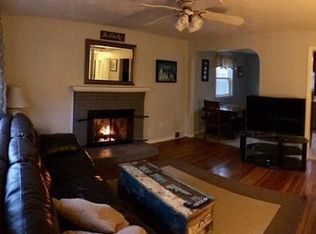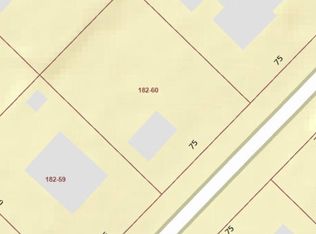Sold for $720,000
$720,000
60 Goshen Rd, Dedham, MA 02026
3beds
1,890sqft
Single Family Residence
Built in 1965
10,000 Square Feet Lot
$722,600 Zestimate®
$381/sqft
$3,999 Estimated rent
Home value
$722,600
$665,000 - $780,000
$3,999/mo
Zestimate® history
Loading...
Owner options
Explore your selling options
What's special
This charming ranch style house perfectly blends comfort and style. At 1,890 square feet (including the finished basement), this lovely home offers three bedrooms and two updated bathrooms, plus a spacious backyard and parking for 4 cars. The living room has hardwood floors, a working fireplaces and large windows that look out over the front yard. The eat-in kitchen has ample cabinet space and updated stainless steel appliances including dishwasher, gas stove and built-in microwave. The basement has been beautifully finished and includes a second working fireplace, laundry room and a walkout to the 10,000 sq ft backyard. In the Greenlodge School district and near conservation land, this is lovely home just waiting to be yours!
Zillow last checked: 8 hours ago
Listing updated: May 06, 2025 at 08:11am
Listed by:
Abode with Us Team 617-953-6046,
Compass 617-752-6845
Bought with:
George Medrano
Keller Williams Gateway Realty
Source: MLS PIN,MLS#: 73347591
Facts & features
Interior
Bedrooms & bathrooms
- Bedrooms: 3
- Bathrooms: 2
- Full bathrooms: 2
- Main level bathrooms: 1
Primary bedroom
- Features: Closet, Flooring - Hardwood, Lighting - Overhead
- Level: First
- Area: 145.35
- Dimensions: 10.83 x 13.42
Bedroom 2
- Features: Closet, Flooring - Hardwood, Lighting - Overhead
- Level: First
- Area: 98.88
- Dimensions: 10.5 x 9.42
Bedroom 3
- Features: Closet, Flooring - Hardwood, Lighting - Overhead
- Level: First
- Area: 131.44
- Dimensions: 14.08 x 9.33
Bathroom 1
- Features: Bathroom - Full, Bathroom - Tiled With Tub & Shower, Closet - Linen, Remodeled, Lighting - Sconce, Lighting - Overhead
- Level: Main,First
- Area: 46.58
- Dimensions: 6.5 x 7.17
Bathroom 2
- Features: Bathroom - 3/4, Bathroom - Tiled With Shower Stall, Flooring - Stone/Ceramic Tile, Remodeled, Lighting - Overhead
- Level: Basement
- Area: 65.26
- Dimensions: 10.58 x 6.17
Dining room
- Features: Flooring - Vinyl, Lighting - Pendant
- Level: First
- Area: 150.11
- Dimensions: 9.33 x 16.08
Kitchen
- Features: Flooring - Vinyl, Dining Area, Countertops - Stone/Granite/Solid, Exterior Access, Stainless Steel Appliances, Gas Stove, Lighting - Overhead
- Level: Main,First
- Area: 76.53
- Dimensions: 8.92 x 8.58
Living room
- Features: Closet, Flooring - Hardwood, Window(s) - Picture, Cable Hookup, Recessed Lighting
- Level: Main,First
- Area: 231.11
- Dimensions: 21.33 x 10.83
Office
- Features: Flooring - Laminate, Lighting - Overhead
- Level: Basement
- Area: 120.33
- Dimensions: 9.5 x 12.67
Heating
- Baseboard, Fireplace
Cooling
- Window Unit(s)
Appliances
- Included: Gas Water Heater, Range, Dishwasher, Microwave, Refrigerator, Washer, Dryer
- Laundry: In Basement, Gas Dryer Hookup, Washer Hookup
Features
- Lighting - Overhead, Home Office, Bonus Room
- Flooring: Hardwood, Laminate
- Basement: Full,Finished,Walk-Out Access,Interior Entry,Sump Pump
- Number of fireplaces: 2
- Fireplace features: Living Room
Interior area
- Total structure area: 1,890
- Total interior livable area: 1,890 sqft
- Finished area above ground: 1,005
- Finished area below ground: 885
Property
Parking
- Total spaces: 4
- Parking features: Off Street, Paved
- Uncovered spaces: 4
Accessibility
- Accessibility features: No
Features
- Patio & porch: Deck - Composite
- Exterior features: Deck - Composite, Storage, Fruit Trees
Lot
- Size: 10,000 sqft
- Features: Level
Details
- Parcel number: 74629
- Zoning: RES
Construction
Type & style
- Home type: SingleFamily
- Architectural style: Ranch
- Property subtype: Single Family Residence
Materials
- Frame
- Foundation: Concrete Perimeter
- Roof: Shingle
Condition
- Year built: 1965
Utilities & green energy
- Sewer: Public Sewer
- Water: Public
- Utilities for property: for Gas Range, for Gas Oven, for Gas Dryer, Washer Hookup
Community & neighborhood
Community
- Community features: Park, Conservation Area, Public School
Location
- Region: Dedham
Other
Other facts
- Listing terms: Lease Back
Price history
| Date | Event | Price |
|---|---|---|
| 5/5/2025 | Sold | $720,000+6%$381/sqft |
Source: MLS PIN #73347591 Report a problem | ||
| 3/19/2025 | Listed for sale | $679,000+57.9%$359/sqft |
Source: MLS PIN #73347591 Report a problem | ||
| 5/29/2015 | Sold | $430,000+7.5%$228/sqft |
Source: Public Record Report a problem | ||
| 4/30/2015 | Pending sale | $399,900$212/sqft |
Source: Coldwell Banker Residential Brokerage - Dedham #71823469 Report a problem | ||
| 4/24/2015 | Listed for sale | $399,900+26.6%$212/sqft |
Source: Coldwell Banker Residential Brokerage - Dedham #71823469 Report a problem | ||
Public tax history
| Year | Property taxes | Tax assessment |
|---|---|---|
| 2025 | $7,320 +5.6% | $580,000 +4.6% |
| 2024 | $6,934 +6.2% | $554,700 +9.1% |
| 2023 | $6,529 +5.6% | $508,500 +9.8% |
Find assessor info on the county website
Neighborhood: Sprague-Manor
Nearby schools
GreatSchools rating
- 9/10Greenlodge Elementary SchoolGrades: 1-5Distance: 0.5 mi
- 6/10Dedham Middle SchoolGrades: 6-8Distance: 1.6 mi
- 7/10Dedham High SchoolGrades: 9-12Distance: 1.6 mi
Schools provided by the listing agent
- Elementary: Greenlodge
- Middle: Dedham Middle
- High: Dedham High
Source: MLS PIN. This data may not be complete. We recommend contacting the local school district to confirm school assignments for this home.
Get a cash offer in 3 minutes
Find out how much your home could sell for in as little as 3 minutes with a no-obligation cash offer.
Estimated market value$722,600
Get a cash offer in 3 minutes
Find out how much your home could sell for in as little as 3 minutes with a no-obligation cash offer.
Estimated market value
$722,600

