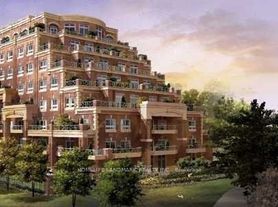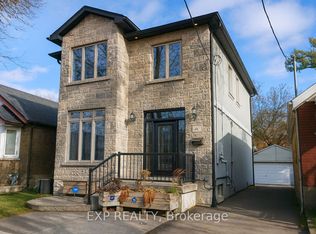Show With Confidence! Welcome to this exceptional designer model home in the prestigious Lawrence Park neighborhood ,a rare opportunity offering lifestyle living in one of Toronto's most sought-after communities. Located in a top-ranking public and private school district, walking distance to TFS (Toronto French School), Crestwood, Crescent School, and Blythwood Junior School. This spacious end-unit townhouse is the largest in its row, boasting 1996 sq. ft. (per builder) and extensively upgraded throughout.Step into a spacious open-concept main floor living and dining area with soaring 9' ceilings, pot lights, and hardwood floors throughout. Enjoy a custom eat-in kitchen featuring s/s appliances, breakfast bar, and walk-out access to a private courtyard terrace ideal for entertaining or relaxing in the Garden Patio. Upper floors features a master bedroom and master ensuite bathroom, w double sink vanity. Enjoy an ensuite bathroom in the 4th bedroom. 2nd Floor also features 2 bedrooms . Easy access to Downtown Toronto, TTC, and Hwy 401.
Townhouse for rent
C$5,200/mo
60 Hargrave Ln #10, Toronto, ON M4N 0A4
5beds
Price may not include required fees and charges.
Townhouse
Available now
Central air
In unit laundry
1 Parking space parking
Natural gas, forced air
What's special
Pot lightsCustom eat-in kitchenBreakfast barMaster bedroom
- 1 day |
- -- |
- -- |
Travel times
Looking to buy when your lease ends?
Consider a first-time homebuyer savings account designed to grow your down payment with up to a 6% match & a competitive APY.
Facts & features
Interior
Bedrooms & bathrooms
- Bedrooms: 5
- Bathrooms: 4
- Full bathrooms: 4
Heating
- Natural Gas, Forced Air
Cooling
- Central Air
Appliances
- Included: Dryer, Oven, Washer
- Laundry: In Unit, Laundry Closet
Features
- Elevator, Separate Hydro Meter, Water Meter
- Furnished: Yes
Property
Parking
- Total spaces: 1
- Details: Contact manager
Features
- Stories: 3
- Exterior features: Contact manager
Construction
Type & style
- Home type: Townhouse
- Property subtype: Townhouse
Community & HOA
Location
- Region: Toronto
Financial & listing details
- Lease term: Contact For Details
Price history
Price history is unavailable.

