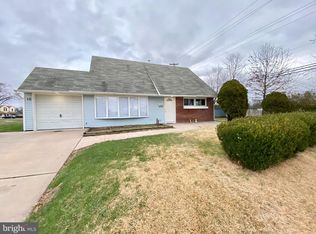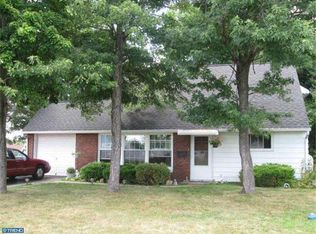Unique, one of a kind home just completely remodeled. Expanded cape with Living room, Dining room, Family room, Breakfast area, Mud room, 4 bedrooms, 2 baths, Patio and shed in back yard. This home has it all: new roof, new windows, new kitchen with granite counters, Bosch appliances, garbage disposal, custom made cabinets & recessed lighting. Brazilian Cherry Engineered wood flooring in Living room, Dining room, Kitchen, Breakfast area and Family room. 4 car concrete driveway with side entrance to Mud room with ceramic tile. 1st floor bath has marble tile and deep tub. 2nd floor bath has Jacuzzi tub, ceramic tile floor and granite counter. Crown molding, oil tank has been removed. New Central Air/ heating system. Gas heat, gas cooking & gas hot water heater. Walking distance to Albert Schweitzer Elementary & Carl Sandburg Middle School, part of Neshaminy's "Blue Ribbon Award Winning" schools. This home is a must see, it is guaranteed to impress! Call appointment phone number to schedule a showing.
This property is off market, which means it's not currently listed for sale or rent on Zillow. This may be different from what's available on other websites or public sources.

