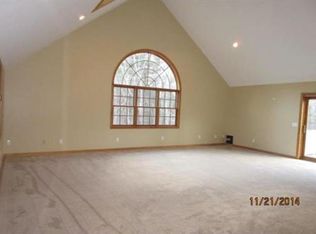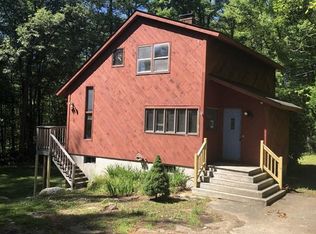Sold for $649,900 on 05/31/24
$649,900
60 Harrington Rd, Charlton, MA 01507
4beds
2,256sqft
Single Family Residence
Built in 2024
1 Acres Lot
$668,800 Zestimate®
$288/sqft
$3,512 Estimated rent
Home value
$668,800
$622,000 - $722,000
$3,512/mo
Zestimate® history
Loading...
Owner options
Explore your selling options
What's special
Sunday April 14 OH Cancelled. Turnkey completed new construction ready for Buyers to make it their home! New homeowners are greeted with gleaming maple floors on both levels, a large, bright, open floorplan with a fully applianced Kitchen of stylish white cabinets, stainless steel appliances, upgraded granite countertops and a pantry. Slider off the Dining Area leads to a low maintenance composite Deck over looking the open backyard! The first floor also has an Office (or 4th Bedroom) with closet. The nearby 1/2 Bath has enough floor space to add a shower if a first floor full Bath is desired! The second floor features a huge Primary Bedroom with spacious walk-in Closet and full tiled Bath with granite countertop vanity with dual sinks. Plus the primary Bedroom has an bonus Sitting Room (think Exercise Room, 2nd Office, Nursery or 2nd walk-in Closet)! There are two additional Bedrooms and 2nd full Bath, also with dual sinks, on the 2nd floor. Preferred 2nd floor Laundry,
Zillow last checked: 8 hours ago
Listing updated: May 31, 2024 at 12:48pm
Listed by:
Lorraine Herbert 508-864-4232,
RE/MAX Prof Associates 508-347-9595
Bought with:
Michaela A. Thompson
Keller Williams Realty-Merrimack
Source: MLS PIN,MLS#: 73215673
Facts & features
Interior
Bedrooms & bathrooms
- Bedrooms: 4
- Bathrooms: 3
- Full bathrooms: 2
- 1/2 bathrooms: 1
- Main level bathrooms: 1
- Main level bedrooms: 1
Primary bedroom
- Features: Bathroom - Full, Walk-In Closet(s), Flooring - Hardwood, Dressing Room
- Level: Second
Bedroom 2
- Features: Closet, Flooring - Hardwood
- Level: Second
Bedroom 3
- Features: Closet, Flooring - Hardwood
- Level: Second
Bedroom 4
- Features: Closet, Flooring - Hardwood
- Level: Main,First
Primary bathroom
- Features: Yes
Bathroom 1
- Features: Bathroom - Half, Closet - Linen, Flooring - Stone/Ceramic Tile
- Level: Main,First
Bathroom 2
- Features: Bathroom - Full, Closet - Linen, Flooring - Stone/Ceramic Tile, Countertops - Stone/Granite/Solid, Double Vanity
- Level: Second
Bathroom 3
- Features: Bathroom - Full, Closet - Linen, Flooring - Stone/Ceramic Tile, Countertops - Stone/Granite/Solid, Double Vanity
- Level: Second
Dining room
- Features: Flooring - Hardwood, Deck - Exterior, Open Floorplan
- Level: Main,First
Kitchen
- Features: Dining Area, Pantry, Countertops - Stone/Granite/Solid, Kitchen Island, Exterior Access, Open Floorplan, Recessed Lighting, Stainless Steel Appliances, Lighting - Pendant
- Level: Main,First
Living room
- Features: Flooring - Hardwood, Cable Hookup, Open Floorplan, Lighting - Overhead
- Level: Main,First
Heating
- Forced Air, Propane
Cooling
- Central Air
Appliances
- Laundry: Second Floor, Electric Dryer Hookup, Washer Hookup
Features
- Flooring: Hardwood
- Windows: Insulated Windows, Screens
- Basement: Full,Walk-Out Access,Interior Entry,Concrete,Unfinished
- Has fireplace: No
Interior area
- Total structure area: 2,256
- Total interior livable area: 2,256 sqft
Property
Parking
- Total spaces: 4
- Parking features: Attached, Garage Door Opener, Paved Drive, Off Street, Paved
- Attached garage spaces: 2
- Uncovered spaces: 2
Accessibility
- Accessibility features: No
Features
- Patio & porch: Deck - Composite
- Exterior features: Deck - Composite, Rain Gutters, Screens, Stone Wall
- Frontage length: 150.00
Lot
- Size: 1.00 Acres
- Features: Cleared
Details
- Parcel number: M:0062 B:000B L:000029,1480355
- Zoning: IG
Construction
Type & style
- Home type: SingleFamily
- Architectural style: Colonial
- Property subtype: Single Family Residence
Materials
- Frame
- Foundation: Concrete Perimeter
- Roof: Shingle
Condition
- Year built: 2024
Details
- Warranty included: Yes
Utilities & green energy
- Electric: Circuit Breakers, 200+ Amp Service
- Sewer: Private Sewer
- Water: Private
- Utilities for property: for Electric Range, for Electric Dryer, Washer Hookup
Community & neighborhood
Location
- Region: Charlton
Other
Other facts
- Road surface type: Paved
Price history
| Date | Event | Price |
|---|---|---|
| 5/31/2024 | Sold | $649,900$288/sqft |
Source: MLS PIN #73215673 Report a problem | ||
| 3/22/2024 | Listed for sale | $649,900-3.7%$288/sqft |
Source: MLS PIN #73215673 Report a problem | ||
| 3/19/2024 | Listing removed | $675,000$299/sqft |
Source: MLS PIN #73193612 Report a problem | ||
| 1/15/2024 | Listed for sale | $675,000$299/sqft |
Source: MLS PIN #73193612 Report a problem | ||
| 1/2/2024 | Listing removed | $675,000$299/sqft |
Source: MLS PIN #73181563 Report a problem | ||
Public tax history
| Year | Property taxes | Tax assessment |
|---|---|---|
| 2025 | $6,972 +732% | $626,400 +747.6% |
| 2024 | $838 -3.1% | $73,900 +3.9% |
| 2023 | $865 -7% | $71,100 +1.6% |
Find assessor info on the county website
Neighborhood: 01507
Nearby schools
GreatSchools rating
- NACharlton Elementary SchoolGrades: PK-1Distance: 2.7 mi
- 4/10Charlton Middle SchoolGrades: 5-8Distance: 4 mi
- 6/10Shepherd Hill Regional High SchoolGrades: 9-12Distance: 6.1 mi
Schools provided by the listing agent
- High: Shepard Hill
Source: MLS PIN. This data may not be complete. We recommend contacting the local school district to confirm school assignments for this home.

Get pre-qualified for a loan
At Zillow Home Loans, we can pre-qualify you in as little as 5 minutes with no impact to your credit score.An equal housing lender. NMLS #10287.
Sell for more on Zillow
Get a free Zillow Showcase℠ listing and you could sell for .
$668,800
2% more+ $13,376
With Zillow Showcase(estimated)
$682,176
