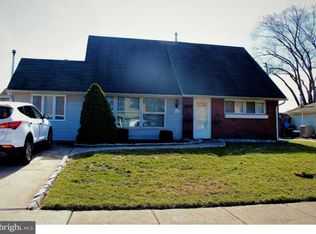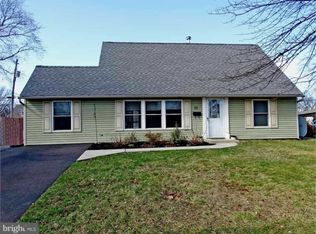Sold for $415,000
$415,000
60 Harrow Rd, Levittown, PA 19056
4beds
1,550sqft
Single Family Residence
Built in 1957
7,000 Square Feet Lot
$431,700 Zestimate®
$268/sqft
$2,754 Estimated rent
Home value
$431,700
$401,000 - $466,000
$2,754/mo
Zestimate® history
Loading...
Owner options
Explore your selling options
What's special
Fall in love the moment you arrive at this elegantly designed Jubilee in the Neshaminy School District. This home boasts fantastic curb appeal, featuring a stunning 4+ car concrete driveway, attractive landscaping, and durable vinyl siding. Step inside to a bright and airy living room that welcomes you warmly. The remodeled kitchen showcases beautiful wood cabinets, tile flooring, a dishwasher, and French doors leading to the back patio, perfect for entertaining. You’ll find additional space in the family room, which can also serve as a formal dining room, plus a convenient laundry room. The first floor includes two generously sized bedrooms and a fully remodeled bathroom. On the second floor, there are two more bedrooms and an additional beautifully renovated full bathroom. The home features numerous updates, including six clean split systems for efficient heating and cooling—no oil to deal with here! The electrical system has been upgraded to 200 amps, ensuring ample power for your needs. Along with the remodeled kitchen and bathrooms, you'll appreciate the beaded vinyl siding, an oversized shed, a playset, and new carpet on the stairs and in the back bedroom. This home is move-in ready and can settle quickly to meet your timeline.
Zillow last checked: 8 hours ago
Listing updated: October 02, 2024 at 11:19am
Listed by:
Lisa Longenbach 215-275-3386,
Keller Williams Real Estate-Langhorne
Bought with:
Nancy Cassidy, RS296819
Keller Williams Real Estate-Langhorne
Source: Bright MLS,MLS#: PABU2077560
Facts & features
Interior
Bedrooms & bathrooms
- Bedrooms: 4
- Bathrooms: 2
- Full bathrooms: 2
- Main level bathrooms: 1
- Main level bedrooms: 2
Basement
- Area: 0
Heating
- Wall Unit, Electric
Cooling
- Ductless, Electric
Appliances
- Included: Oven/Range - Electric, Dishwasher, Trash Compactor, Microwave, Washer, Dryer, Electric Water Heater
- Laundry: Main Level, Laundry Room
Features
- Ceiling Fan(s), Eat-in Kitchen, Dry Wall
- Flooring: Carpet, Luxury Vinyl, Laminate, Tile/Brick
- Windows: Replacement
- Has basement: No
- Has fireplace: No
Interior area
- Total structure area: 1,550
- Total interior livable area: 1,550 sqft
- Finished area above ground: 1,550
- Finished area below ground: 0
Property
Parking
- Total spaces: 4
- Parking features: Concrete, Driveway
- Uncovered spaces: 4
Accessibility
- Accessibility features: None
Features
- Levels: Two
- Stories: 2
- Patio & porch: Patio
- Exterior features: Lighting, Play Equipment, Street Lights
- Pool features: None
- Fencing: Other
Lot
- Size: 7,000 sqft
- Dimensions: 70.00 x 100.00
- Features: Level, Front Yard, Rear Yard, SideYard(s)
Details
- Additional structures: Above Grade, Below Grade
- Parcel number: 22051118
- Zoning: R2
- Special conditions: Standard
Construction
Type & style
- Home type: SingleFamily
- Architectural style: Cape Cod
- Property subtype: Single Family Residence
Materials
- Frame, Vinyl Siding
- Foundation: Slab
- Roof: Pitched,Shingle,Architectural Shingle
Condition
- Very Good
- New construction: No
- Year built: 1957
Utilities & green energy
- Electric: 200+ Amp Service
- Sewer: Public Sewer
- Water: Public
Community & neighborhood
Location
- Region: Levittown
- Subdivision: Highland Park
- Municipality: MIDDLETOWN TWP
Other
Other facts
- Listing agreement: Exclusive Right To Sell
- Listing terms: Cash,Conventional,FHA,VA Loan
- Ownership: Fee Simple
Price history
| Date | Event | Price |
|---|---|---|
| 10/2/2024 | Sold | $415,000+4%$268/sqft |
Source: | ||
| 8/30/2024 | Pending sale | $399,000$257/sqft |
Source: | ||
| 8/22/2024 | Listed for sale | $399,000+62.9%$257/sqft |
Source: | ||
| 2/7/2014 | Sold | $245,000-1.8%$158/sqft |
Source: Public Record Report a problem | ||
| 11/21/2013 | Price change | $249,500-0.2%$161/sqft |
Source: Bucks County Regional Realty LLC, Keller Williams Real Estate #6293100 Report a problem | ||
Public tax history
| Year | Property taxes | Tax assessment |
|---|---|---|
| 2025 | $4,337 | $19,010 |
| 2024 | $4,337 +6.5% | $19,010 |
| 2023 | $4,073 +2.7% | $19,010 |
Find assessor info on the county website
Neighborhood: Highland Park
Nearby schools
GreatSchools rating
- 5/10Schweitzer El SchoolGrades: K-4Distance: 0 mi
- 4/10Sandburg Middle SchoolGrades: 5-8Distance: 0.2 mi
- 8/10Neshaminy High SchoolGrades: 9-12Distance: 3.5 mi
Schools provided by the listing agent
- Elementary: Albert Schweitzer
- Middle: Sandburg
- High: Neshaminy
- District: Neshaminy
Source: Bright MLS. This data may not be complete. We recommend contacting the local school district to confirm school assignments for this home.
Get a cash offer in 3 minutes
Find out how much your home could sell for in as little as 3 minutes with a no-obligation cash offer.
Estimated market value$431,700
Get a cash offer in 3 minutes
Find out how much your home could sell for in as little as 3 minutes with a no-obligation cash offer.
Estimated market value
$431,700

