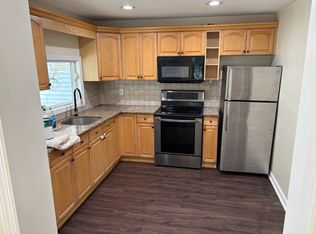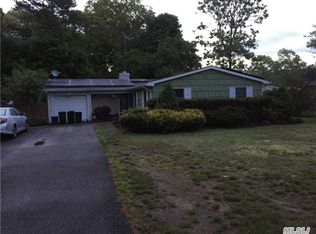Sold for $620,000
$620,000
60 Heston Road, Shirley, NY 11967
4beds
2,250sqft
Single Family Residence, Residential
Built in 1987
0.25 Acres Lot
$635,300 Zestimate®
$276/sqft
$4,671 Estimated rent
Home value
$635,300
$572,000 - $705,000
$4,671/mo
Zestimate® history
Loading...
Owner options
Explore your selling options
What's special
Soooo Much Space, So Many Features & Extras, And A Highly Sought After, Beautifully Updated & Meticulously Maintained "Glenwood" Colonial - This Home Is An Absolute Must See & Not To Be Missed! Beginning With Beautiful Curb Appeal - On Manicured .25 Acre Corner Property In The Lovely "Tangiers" Section Of Shirley - Close To Major Roadways, Montauk Highway Shopping, And Just A Short Drive From Smith Point Park & Marina, A 4+ Car Driveway Leads You To Front Entry & Into The Home Offering A Light & Bright, Spacious (2250 Square Foot) & Open Floorplan...A Formal Entrance Foyer Offers Hardwood Floors, Diagonal Tongue & Groove Cedar Walls, Closet, And Beautiful Archways Into The Living Room & Kitchen. The Large, Inviting Formal Living Room Offers A Bay Window For Natural Light, Hardwood Floors, Ample Room For A Large Living Room Set & Opens Into The Formal Dining Room. The Formal Dining Room Offers A Bay Window With A Three Year Old Center Door To The Backyard (With Built In Blinds), Hardwood Floors, Ceiling Fan, Ample Room For A Good Sized Dining Room Set, And Opens Into The Kitchen. The Large Kitchen Offers Two Walls Of Oak Cabinetry, Large Pantry, Granite Countertops With A Barstool Area & Ample Counter/Serving Space, Hardwood Floors, Recessed Lighting & Under Cabinet Lighting, A Large Window Overlooking The Backyard (With An Additional Light), Ceramic Top Stove, Built In Samsung Stainless Steel Convection Oven, An LG Stainless Steel French Door Refrigerator With Water & Ice Maker, And Access To The Basement And The Den/Family Room. A Door Off The Kitchen Leads To The Step Down Den Offering Beautiful Ceramic Tiled Floors, Ample Room For Furniture, Ceiling Fan, Newer Sliding Doors To The Backyard, And Access To A Full Bathroom & The Garage. The Lovely Updated Full Bathroom Offers A Beautiful Shower With All Fully Floor To Ceiling Ceramic Tiled Walls/Surround (With Accent Border/Trim), Ceramic Tiled Floor & Wainscotted Walls, And The Attached Garage Offers Lots Of Storage, An Electric Door Opener, Newer Insulated Garage Door & A Door To The Side & Back Yards. The Stairway To The Second Level Offers Diagonal Tongue & Groove Cedar Walls, Leads To A Spacious Hallway & To Four Very Large Bedrooms (Most Are Primary Bedroom Sized).. The Inviting, Very Large Primary Bedroom Offers Manufactured Hardwood Flooring, Two Large Windows For Natural Light, Lots Of Room For A Large Bedroom Set, Two Wardrobes, Ceiling Fan & Walk In Closet, And The Beautifully Renovated Primary Bathroom Offers Barn Style Doors, An Oversized Custom Shower With Beautiful Floor To Ceiling Ceramic Tiled Walls (With Decorative Inlays/Borders), Frameless Glass Doors, Ceramic Tile Floor, Wainscotted Walls & Upgraded Fixtures. The First Guest Bedroom Is Very Large With Two Windows For Natural Light, Newer Carpeting, Double Sized Closet, Ceiling Fan & Ample Room For Furniture, The Second Guest Bedroom Is Also Very Large With Two Windows For Natural Light, A Double Sized Closet, Ceiling Fan & New Carpeting, And The Third Guest Bedroom Is Well Sized With A Shiplap Style Accent Wall, Laminate Flooring & A Double Sized Window. The Full Unfinished Basement Offers Lots Of Storage (& Possibilities For Finishing Into Additional Living Space), Whirlpool Duet Front Loading Washer & Dryer, Weil McLain Gold Series Two Zone Heating System & Rheem Hot Water Heater, And The Large, Fully Fenced Backyard Offers Multilevel Decking, Lots Of Entertaining Space, Ample Room For A Pool & Three Storage Sheds. Additional Features Include: Central Air Conditioning, Raised Panel Doors, A 200 Amp Main Panel, 100 Amp Sub Panel, 50 Amp Separate Outlet For A RV & 30 Amp Outlet For A Hot Tub, FULLY OWNED Solar Panels For Little To No Electric Bills, New Gutters & Soffits (2020), Two Double Gates (One In Front & One On The Side - Perfect For An RV Or Landscaper) & Much More With Low Low Taxes Of Only $7431.49! Hurry To See This Beautiful, Very Large Home & Wonderful Location Close To All Before It's Gone!
Zillow last checked: 8 hours ago
Listing updated: August 21, 2025 at 05:45pm
Listed by:
David H. Lunenfeld 516-528-5107,
Coldwell Banker American Homes 631-331-9700
Bought with:
Margaret Tsoukaris, 10301215895
Realty Connect USA LI
Renee Long, 10401381336
Realty Connect USA LI
Source: OneKey® MLS,MLS#: 864791
Facts & features
Interior
Bedrooms & bathrooms
- Bedrooms: 4
- Bathrooms: 3
- Full bathrooms: 3
Primary bedroom
- Description: The Elegant, Very Large Primary Bedroom Offers Manufactured Hardwood Floors, Two Large Windows For Natural Light, Loooots Of Room For A Large Bedroom Set/Furniture, Ceiling Fan, Two Large Wardrobes, A Large Walk In Closet & Access To The Primary Bathroom
- Level: Second
Bedroom 2
- Description: The First Guest Bedroom Is Very Large (The Size Of A Primary Bedroom) Offering Two Large Windows For Natural Light, Newer Carpeting, A Double Sized Closet, Ceiling Fan, And Ample Room For A Large Bedroom Set/Furniture
- Level: Second
Bedroom 3
- Description: The Second Guest Bedroom Is Also Very Large (The Size Of A Primary Bedroom) With Two Large Windows For Natural Light, A Double Sized Closet With Mirrored Doors, Brand New Carpeting & Ample Room For A Large Bedroom Set/Furniture
- Level: Second
Bedroom 4
- Description: The Third Guest Bedroom Is Nicely Sized With A Double Window For Natural Light, Accent Shiplap Style Wall, Laminate Flooring, Ceiling Fan & A Closet
- Level: Second
Primary bathroom
- Description: Barn Style Doors Lead To The Stunning, Completely Upgraded Primary Bathroom Offering An Oversized Custom Shower With Frameless Glass Doors, All Floor To Ceiling Fully Ceramic Tiled Walls With All Beautiful Tilework, Custom Inlays, Glass Block Window, Ceramic Tile Floors & Radiant Heated Floors, Wainscotted Walls, A Stone Topped Vanity & Upgraded Fixtures.
- Level: Second
Bathroom 1
- Description: The Main Floor Full Bathroom (Off Of The Den/Family Room) Is Beautifully Updated Offering A Custom Shower With All Floor To Ceiling Fully Ceramic Tiled Walls/Surround With Decorative Inlays, Ceramic Tile Floor, Wainscotted Walls & Upgraded Fixtures.
- Level: First
Bathroom 3
- Description: The Beautifully Upgraded/Renovated Hallway/Guest Bathroom Offers A Full Bathtub With All Floor To Ceiling Fully Ceramic Tiled Walls With Decorative Inlays, Ceramic Tiled Floor & Radiant Heated Floor, Wainscotted Walls, Stone Topped Vanity & Upgraded Fixtures
- Level: Second
Other
- Description: The Light & Bright, Spacious Floorplan Begins With A Lovely Entrance Foyer With A Fiberglass Front Door (With Glass Center Panel), Hardwood Floors, Diagonal Tongue & Groove Cedar Walls, Coat Closet, And The Entrance Foyer Has Arched Openings Into The Formal Living Room & Eat In Kitchen
- Level: First
Other
- Description: The Oversized Attached One Car Garage Offers Loooots Of Storage Space, Electric Opener, Newer Insulated Garage Door, Access To The Solar Panel Mechanicals & A Door To The Side And Backyard.
- Level: First
Other
- Description: The Large Unfinished Basement Offers Loooots Of Storage Space (With The Possibility Of Being Finished Into Additional Living Space), A Full Sized Front Loading Whirlpool Duet Washer & Dryer (With Drawers/Storage Below), Weil McLain Gold Series Heating System, Rheem Hot Water Heater & Oil Tank
- Level: Basement
Den
- Description: Off Of The Kitchen Is The Comfortable Step Down Den/Family Room Offering Beautiful Ceramic Tile Floors, Ceiling Fan, Cedar Closet, Newer Sliding Door To The Backyard, And Access To A Full Bathroom & The Garage
- Level: First
Dining room
- Description: The Large Formal Dining Room Offers A Large Bay Window With A Three Year Old Center Door (With Built In Blinds) To The Multilevel Deck & Backyard, Hardwood Floors, Ceiling Fan, Ample Room For A Good Sized Dining Room Set/Furniture, And Opens Into The Kitchen & The Living Room.
- Level: First
Kitchen
- Description: The Cabinet Lined Kitchen Offers Two Walls Of Oak Cabinetry, Large Pantry, Granite Countertops With An Undermount Sink, Large Barstool Area & Ample Counter/Serving Space, Recessed Lighting, Hardwood Floors, A Large Window Overlooking The Backyard, And Access To The Basement & Den/Family Room
- Level: First
Living room
- Description: The Very Large, Inviting Formal Living Room Offers A Beautiful Arched Entry, Large Bay Window For An Abundance Of Natural Light, Hardwood Floors, Ample Room For A Large Living Room Set/Furniture, And Opens Into The Formal Dining Room.
- Level: First
Heating
- Baseboard, Oil
Cooling
- Central Air
Appliances
- Included: Convection Oven, Dishwasher, Dryer, Oven, Refrigerator, Stainless Steel Appliance(s), Washer
Features
- First Floor Full Bath, Ceiling Fan(s), Entrance Foyer, Formal Dining, Granite Counters, Primary Bathroom, Open Floorplan, Pantry, Recessed Lighting, Storage
- Flooring: Carpet, Ceramic Tile, Hardwood, Laminate
- Basement: Full,Storage Space,Unfinished
- Attic: Full
- Has fireplace: No
Interior area
- Total structure area: 2,250
- Total interior livable area: 2,250 sqft
Property
Parking
- Total spaces: 1
- Parking features: Driveway, Garage, Garage Door Opener, Oversized
- Garage spaces: 1
- Has uncovered spaces: Yes
Features
- Levels: Two
Lot
- Size: 0.25 Acres
- Features: Back Yard, Corner Lot, Front Yard, Landscaped, Level, Near Shops
- Residential vegetation: Partially Wooded
Details
- Parcel number: 0200907000200012000
- Special conditions: None
Construction
Type & style
- Home type: SingleFamily
- Architectural style: Colonial
- Property subtype: Single Family Residence, Residential
Materials
- Brick, Cedar
- Foundation: Concrete Perimeter
Condition
- Year built: 1987
Utilities & green energy
- Sewer: Cesspool
- Water: Public
- Utilities for property: Electricity Connected, Trash Collection Public, Water Connected
Community & neighborhood
Location
- Region: Shirley
- Subdivision: Tangiers
Other
Other facts
- Listing agreement: Exclusive Right To Sell
Price history
| Date | Event | Price |
|---|---|---|
| 8/21/2025 | Sold | $620,000+10.7%$276/sqft |
Source: | ||
| 6/19/2025 | Pending sale | $559,900$249/sqft |
Source: | ||
| 5/21/2025 | Listed for sale | $559,900+218.1%$249/sqft |
Source: | ||
| 7/6/2001 | Sold | $176,000+25.3%$78/sqft |
Source: Public Record Report a problem | ||
| 4/18/2001 | Sold | $140,515+12.4%$62/sqft |
Source: Public Record Report a problem | ||
Public tax history
| Year | Property taxes | Tax assessment |
|---|---|---|
| 2024 | -- | $1,700 |
| 2023 | -- | $1,700 |
| 2022 | -- | $1,700 |
Find assessor info on the county website
Neighborhood: 11967
Nearby schools
GreatSchools rating
- 5/10William Floyd Elementary SchoolGrades: K-5Distance: 0.5 mi
- 4/10William Floyd Middle SchoolGrades: 6-8Distance: 2.9 mi
- 3/10William Floyd High SchoolGrades: 9-12Distance: 1.1 mi
Schools provided by the listing agent
- Elementary: William Floyd Elementary School
- Middle: William Floyd Middle School
- High: William Floyd High School
Source: OneKey® MLS. This data may not be complete. We recommend contacting the local school district to confirm school assignments for this home.
Get a cash offer in 3 minutes
Find out how much your home could sell for in as little as 3 minutes with a no-obligation cash offer.
Estimated market value
$635,300

