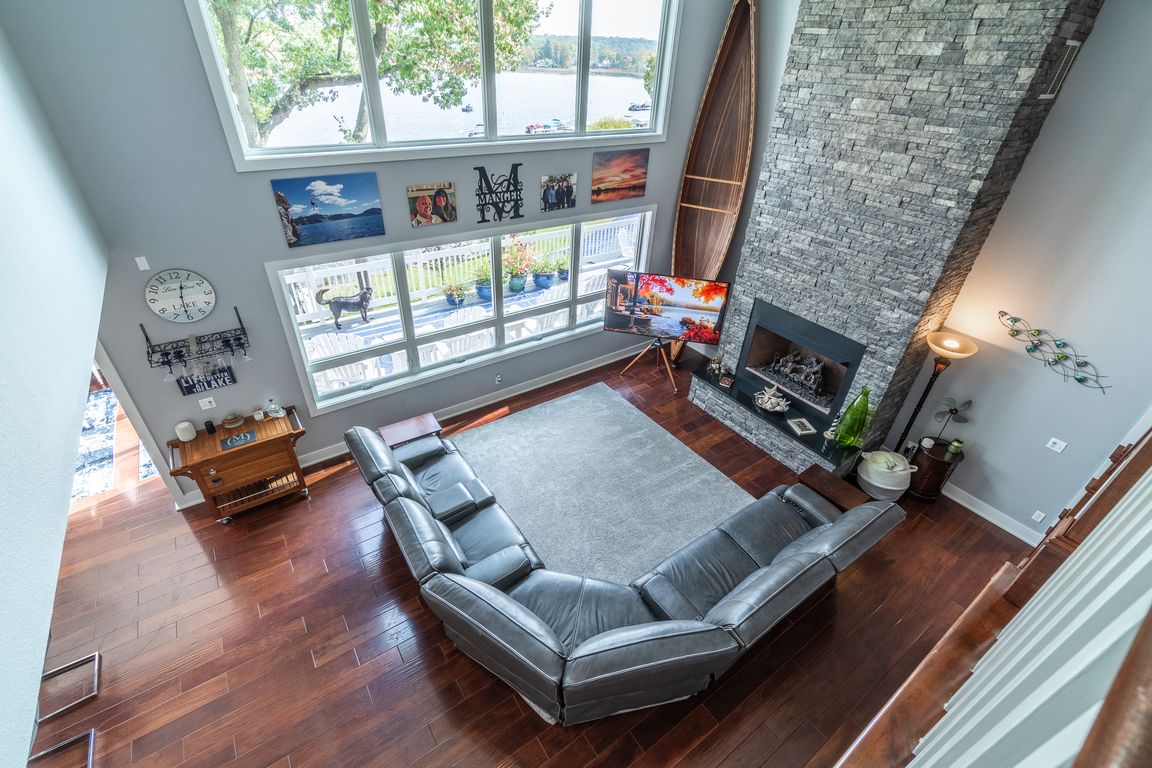
ActivePrice cut: $96K (9/23)
$1,700,000
4beds
4,671sqft
60 Lane 585b, Fremont, IN 46737
4beds
4,671sqft
Single family residence
Built in 2017
0.46 Acres
3 Attached garage spaces
$325 annually HOA fee
What's special
Mechanical roomPartially finished storage roomInstant hot water tapDen with a viewAdjoining dining roomGranite countertopsDual vanity with granite
Commanding an elevated perch high above Lake James, this custom-built home offers uninterrupted, sweeping views and a rare sense of privacy. With 65 feet of prime frontage, you’ll enjoy unobstructed sunrise vistas. Coming Soon: well-planned steps and golf-cart access will make the walk to the water and dock simple, combining convenience ...
- 149 days |
- 631 |
- 11 |
Source: IRMLS,MLS#: 202516663
Travel times
Great Room
Kitchen
Dining Room
Primary Bedroom
Basement (Finished)
Zillow last checked: 7 hours ago
Listing updated: September 25, 2025 at 09:23am
Listed by:
Erica L Amans Cell:260-740-8673,
Coldwell Banker Real Estate Group
Source: IRMLS,MLS#: 202516663
Facts & features
Interior
Bedrooms & bathrooms
- Bedrooms: 4
- Bathrooms: 4
- Full bathrooms: 3
- 1/2 bathrooms: 1
- Main level bedrooms: 1
Bedroom 1
- Level: Main
Bedroom 2
- Level: Upper
Dining room
- Level: Main
- Area: 192
- Dimensions: 12 x 16
Family room
- Level: Lower
- Area: 576
- Dimensions: 32 x 18
Kitchen
- Level: Main
- Area: 323
- Dimensions: 19 x 17
Living room
- Level: Main
- Area: 437
- Dimensions: 23 x 19
Office
- Level: Lower
- Area: 192
- Dimensions: 12 x 16
Heating
- Geothermal, Zoned
Cooling
- Geothermal, Ceiling Fan(s), Geothermal Hvac, Zoned
Appliances
- Included: Disposal, Dishwasher, Microwave, Refrigerator, Washer, Dryer-Gas, Convection Oven, Gas Range, Gas Water Heater, Tankless Water Heater, Water Softener Owned, Wine Cooler
- Laundry: Main Level
Features
- Ceiling-9+, Ceiling Fan(s), Walk-In Closet(s), Stone Counters, Entrance Foyer, Kitchen Island, Open Floorplan, Pantry, Double Vanity, Kitchenette, Stand Up Shower, Tub/Shower Combination, Main Level Bedroom Suite
- Doors: Six Panel Doors, ENERGY STAR Qualified Doors
- Windows: Triple Pane Windows
- Basement: Walk-Out Access,Finished,Concrete
- Number of fireplaces: 1
- Fireplace features: Living Room
Interior area
- Total structure area: 4,671
- Total interior livable area: 4,671 sqft
- Finished area above ground: 2,742
- Finished area below ground: 1,929
Video & virtual tour
Property
Parking
- Total spaces: 3
- Parking features: Attached, Garage Door Opener, Heated Garage, Concrete
- Attached garage spaces: 3
- Has uncovered spaces: Yes
Features
- Levels: Two and Half Story
- Stories: 2.5
- Exterior features: Workshop
- Fencing: Electric,Invisible,Pet Fence
- Has view: Yes
- Waterfront features: Waterfront, Lake, Deck on Waterfront, Pier/Dock, Private Beach, Assoc, Lake Front, Ski Lake
- Body of water: Lake James
- Frontage length: Channel/Canal Frontage(0),Water Frontage(65)
Lot
- Size: 0.46 Acres
- Dimensions: 65 x230 84 x 220
- Features: Sloped, Lake
Details
- Parcel number: 760329410105.000006
- Other equipment: Generator
Construction
Type & style
- Home type: SingleFamily
- Property subtype: Single Family Residence
Materials
- Cement Board
Condition
- New construction: No
- Year built: 2017
Utilities & green energy
- Electric: REMC
- Gas: NIPSCO
- Sewer: Regional
- Water: Well
Green energy
- Energy efficient items: Doors, HVAC, Insulation, Water Heater, Windows
Community & HOA
Community
- Security: Closed Circuit Camera(s)
- Subdivision: Lake James Estates
HOA
- Has HOA: Yes
- HOA fee: $325 annually
Location
- Region: Fremont
Financial & listing details
- Annual tax amount: $4,193
- Date on market: 5/8/2025
- Listing terms: Cash,Conventional
- Road surface type: Concrete