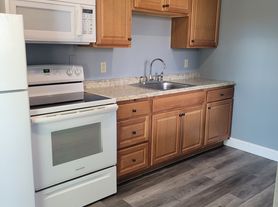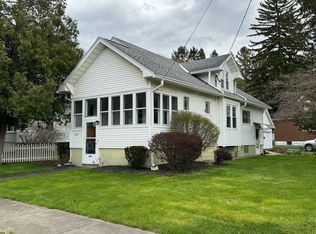Welcome to this inviting 3-bedroom, 2-bath home located in a peaceful, family-friendly neighborhood. The property features a spacious private fenced-in yard perfect for pets, gardening, or relaxing outdoors. Inside, you'll find bright and comfortable living spaces designed for both style and functionality.
Conveniently situated just minutes from a local grocery store and other everyday amenities, this home offers the perfect balance of comfort and convenience.
No utilities included
House for rent
Accepts Zillow applications
$2,300/mo
60 Leslie Ave, Utica, NY 13501
3beds
1,152sqft
Price may not include required fees and charges.
Single family residence
Available now
Cats, small dogs OK
Central air
In unit laundry
Attached garage parking
Forced air
What's special
Spacious private fenced-in yard
- 11 days |
- -- |
- -- |
Travel times
Facts & features
Interior
Bedrooms & bathrooms
- Bedrooms: 3
- Bathrooms: 2
- Full bathrooms: 2
Heating
- Forced Air
Cooling
- Central Air
Appliances
- Included: Dishwasher, Dryer, Oven, Refrigerator, Washer
- Laundry: In Unit
Features
- Flooring: Hardwood
Interior area
- Total interior livable area: 1,152 sqft
Property
Parking
- Parking features: Attached
- Has attached garage: Yes
- Details: Contact manager
Features
- Exterior features: Heating system: Forced Air, No Utilities included in rent
Details
- Parcel number: 3016003309315
Construction
Type & style
- Home type: SingleFamily
- Property subtype: Single Family Residence
Community & HOA
Location
- Region: Utica
Financial & listing details
- Lease term: 1 Month
Price history
| Date | Event | Price |
|---|---|---|
| 11/1/2025 | Listed for rent | $2,300$2/sqft |
Source: Zillow Rentals | ||
| 5/18/2025 | Pending sale | $159,000$138/sqft |
Source: | ||
| 5/12/2025 | Listed for sale | $159,000$138/sqft |
Source: | ||

