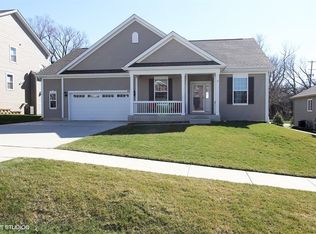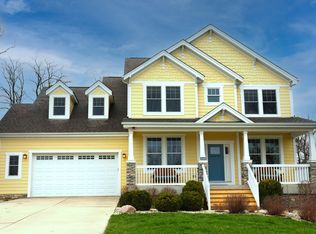Closed
$715,000
60 Linden Rd, Lake Zurich, IL 60047
4beds
3,574sqft
Single Family Residence
Built in 2013
0.25 Acres Lot
$733,600 Zestimate®
$200/sqft
$4,943 Estimated rent
Home value
$733,600
$660,000 - $814,000
$4,943/mo
Zestimate® history
Loading...
Owner options
Explore your selling options
What's special
MULTIPLE OFFERS RECEIVED. HIGHEST AND BEST DUE BY 6/24 @ 6PM. Welcome home to this spacious and light-filled two-story retreat, perfect for comfortable living and effortless entertaining. Nestled in the Lake Zurich Heights neighborhood, next to Zurites Park, this elegant home offers modern living with timeless charm. Step inside to a bright and open main level designed for both daily comfort and effortless entertaining. The open-concept floor plan seamlessly connects the living, dining, and kitchen areas, creating a warm and welcoming environment filled with natural light. The spacious kitchen is perfect for gatherings and culinary creativity, while the adjacent family room offers a cozy place to relax. Upstairs, retreat to the luxurious primary suite featuring ample closet space and a spa-like bathroom. Three additional bedrooms offer flexibility for family, guests, or a dedicated home office. The full basement presents endless possibilities-whether you envision a home gym, theater room, or expanded living space, it's ready for your personal touch. Outside, enjoy a beautifully maintained yard perfect for entertaining or gardening. The attached three-car garage provides convenience and additional storage. Best of all, this home includes private lake and beach access-ideal for boating, kayaking, swimming, or simply soaking in the beauty of Lake Zurich. Located within highly rated District 95, and just minutes from charming downtown Lake Zurich, Paulus Park, Honey Lake Trails, and more, this property offers the perfect balance of suburban tranquility and everyday convenience. Don't miss this rare opportunity to own a move-in ready home in one of Lake Zurich's most sought-after neighborhoods.
Zillow last checked: 8 hours ago
Listing updated: July 24, 2025 at 01:12pm
Listing courtesy of:
Matt Wiegman 312-404-3529,
Under One Realty
Bought with:
Edward Grochowiak
@properties Christie's International Real Estate
Source: MRED as distributed by MLS GRID,MLS#: 12398963
Facts & features
Interior
Bedrooms & bathrooms
- Bedrooms: 4
- Bathrooms: 3
- Full bathrooms: 2
- 1/2 bathrooms: 1
Primary bedroom
- Features: Bathroom (Full)
- Level: Second
- Area: 323 Square Feet
- Dimensions: 19X17
Bedroom 2
- Level: Second
- Area: 121 Square Feet
- Dimensions: 11X11
Bedroom 3
- Level: Second
- Area: 143 Square Feet
- Dimensions: 13X11
Bedroom 4
- Level: Second
- Area: 156 Square Feet
- Dimensions: 13X12
Dining room
- Level: Main
- Area: 169 Square Feet
- Dimensions: 13X13
Family room
- Level: Main
- Area: 324 Square Feet
- Dimensions: 18X18
Kitchen
- Features: Kitchen (Eating Area-Breakfast Bar, Island)
- Level: Main
- Area: 238 Square Feet
- Dimensions: 17X14
Laundry
- Level: Second
- Area: 66 Square Feet
- Dimensions: 11X6
Living room
- Level: Main
- Area: 143 Square Feet
- Dimensions: 11X13
Mud room
- Level: Main
- Area: 90 Square Feet
- Dimensions: 10X9
Study
- Level: Main
- Area: 144 Square Feet
- Dimensions: 12X12
Walk in closet
- Level: Second
- Area: 204 Square Feet
- Dimensions: 17X12
Heating
- Natural Gas, Forced Air
Cooling
- Central Air
Appliances
- Included: Range, Microwave, Dishwasher, Disposal
- Laundry: Upper Level
Features
- Vaulted Ceiling(s), Walk-In Closet(s), Open Floorplan, Pantry
- Basement: Unfinished,Full
- Attic: Unfinished
Interior area
- Total structure area: 0
- Total interior livable area: 3,574 sqft
Property
Parking
- Total spaces: 3
- Parking features: Concrete, Garage Door Opener, Tandem, On Site, Garage Owned, Attached, Garage
- Attached garage spaces: 3
- Has uncovered spaces: Yes
Accessibility
- Accessibility features: No Disability Access
Features
- Stories: 2
- Patio & porch: Deck
- Exterior features: Boat Slip
Lot
- Size: 0.25 Acres
- Dimensions: 75X148
- Features: Water Rights
Details
- Parcel number: 14183280010000
- Special conditions: None
- Other equipment: Sump Pump
Construction
Type & style
- Home type: SingleFamily
- Architectural style: Colonial
- Property subtype: Single Family Residence
Materials
- Vinyl Siding
- Foundation: Concrete Perimeter
- Roof: Asphalt
Condition
- New construction: No
- Year built: 2013
Details
- Builder model: JORDAN
Utilities & green energy
- Electric: Circuit Breakers, 200+ Amp Service
- Sewer: Public Sewer
- Water: Public
Community & neighborhood
Community
- Community features: Park, Water Rights, Street Lights, Street Paved
Location
- Region: Lake Zurich
HOA & financial
HOA
- Services included: None
Other
Other facts
- Has irrigation water rights: Yes
- Listing terms: Conventional
- Ownership: Fee Simple
Price history
| Date | Event | Price |
|---|---|---|
| 7/24/2025 | Sold | $715,000+5.9%$200/sqft |
Source: | ||
| 6/25/2025 | Contingent | $675,000$189/sqft |
Source: | ||
| 6/21/2025 | Listed for sale | $675,000+40.9%$189/sqft |
Source: | ||
| 6/3/2014 | Sold | $478,958-4%$134/sqft |
Source: Public Record Report a problem | ||
| 4/16/2014 | Pending sale | $498,900$140/sqft |
Source: Olin Ray Realty Partners d/b/a New Home Star Chicago #08277090 Report a problem | ||
Public tax history
| Year | Property taxes | Tax assessment |
|---|---|---|
| 2023 | $13,662 +3.8% | $214,677 +18.2% |
| 2022 | $13,156 +3.6% | $181,662 +4.1% |
| 2021 | $12,704 +1.8% | $174,582 +2.6% |
Find assessor info on the county website
Neighborhood: 60047
Nearby schools
GreatSchools rating
- 9/10Seth Paine Elementary SchoolGrades: K-5Distance: 1.2 mi
- 8/10Lake Zurich Middle - N CampusGrades: 6-8Distance: 2.2 mi
- 10/10Lake Zurich High SchoolGrades: 9-12Distance: 1.8 mi
Schools provided by the listing agent
- Elementary: Seth Paine Elementary School
- Middle: Lake Zurich Middle - N Campus
- High: Lake Zurich High School
- District: 95
Source: MRED as distributed by MLS GRID. This data may not be complete. We recommend contacting the local school district to confirm school assignments for this home.
Get a cash offer in 3 minutes
Find out how much your home could sell for in as little as 3 minutes with a no-obligation cash offer.
Estimated market value$733,600
Get a cash offer in 3 minutes
Find out how much your home could sell for in as little as 3 minutes with a no-obligation cash offer.
Estimated market value
$733,600

