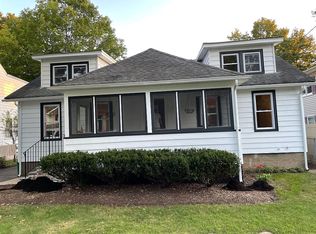GREAT RENOVATED, IMMACULATE, MOVE IN READY. 3 BEDROOM, 1 BATH HOME WITH MASTER ON 1ST FLOOR. HARD WOOD FLOORING ON MAIN LEVEL. HOME IN A GREAT LOCATION ON A QUIET STREET. ENTIRE INTERIOR OF HOUSE HAS BEEN PAINTED AND IS MOVE-IN READY. NEW BATHROOM VANITY AND TOP, LIGHTING AN D MEDICINE CABINET. KITCHEN CABINETS, COUNTERTOPS AND LIGHTING UPDATED. KITCHEN HAS AMPLE STORAGE WITH A PANTRY CABINET. SUNROOM HAS NEW CARPETING AND BOTH UPSTAIRS BEDROOMS HAVE BEEN NEWLY CARPETED. AMPLE SIZE LIVING ROOM AND DINING ROOM FOR ENTERTAINING. DON'T MISS THIS OPPORTUNITY !!!
This property is off market, which means it's not currently listed for sale or rent on Zillow. This may be different from what's available on other websites or public sources.
