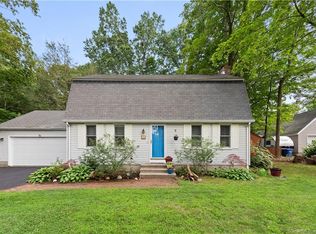Sold for $335,000 on 08/29/24
$335,000
60 Miner Street, Middletown, CT 06457
3beds
1,004sqft
Single Family Residence
Built in 1981
0.36 Acres Lot
$352,300 Zestimate®
$334/sqft
$2,534 Estimated rent
Home value
$352,300
$317,000 - $391,000
$2,534/mo
Zestimate® history
Loading...
Owner options
Explore your selling options
What's special
Introducing this captivating three-bedroom split-level home with an enclosed patio, designed for seamless entertainment. This charming property offers the perfect blend of indoor and outdoor living. As you step inside, you'll be greeted by the spacious and inviting living areas, ideal for entertaining. The well-equipped kitchen boasts modern appliances and ample counter space, making it a chef's dream. Adjacent to the kitchen is the dining area, where you can gather to enjoy delicious meals and create lasting memories. The highlight of this home is the enclosed patio, providing a private oasis for relaxation and entertainment. With plenty of space for outdoor furniture and a barbecue, this area is perfect for hosting summer gatherings or savoring a quiet evening under the stars. Upstairs, you'll find three generously sized bedrooms, offering comfortable spaces for rest and rejuvenation. The lower level of the home presents a world of possibilities. Whether you envision a home office, a playroom, or an additional living area, this flexible space can be customized to suit your needs. This property also includes a convenient two-car garage, ensuring ample parking and storage for your vehicles and belongings. Don't miss this opportunity to make this home your own!
Zillow last checked: 8 hours ago
Listing updated: October 01, 2024 at 12:06am
Listed by:
Kelly Puorro 860-575-8666,
Puorro Realty Group 860-558-9740,
Brandon Puorro 860-575-8799,
Puorro Realty Group
Bought with:
Shalise Lopez, RES.0828875
eXp Realty
Source: Smart MLS,MLS#: 24030613
Facts & features
Interior
Bedrooms & bathrooms
- Bedrooms: 3
- Bathrooms: 2
- Full bathrooms: 1
- 1/2 bathrooms: 1
Primary bedroom
- Level: Main
Bedroom
- Level: Main
Bedroom
- Level: Main
Dining room
- Level: Main
Kitchen
- Level: Main
Living room
- Level: Main
Heating
- Baseboard, Electric
Cooling
- Window Unit(s)
Appliances
- Included: Oven/Range, Microwave, Refrigerator, Dishwasher, Washer, Dryer, Water Heater
- Laundry: Lower Level
Features
- Basement: Full
- Attic: Access Via Hatch
- Has fireplace: No
Interior area
- Total structure area: 1,004
- Total interior livable area: 1,004 sqft
- Finished area above ground: 1,004
Property
Parking
- Total spaces: 2
- Parking features: Attached
- Attached garage spaces: 2
Features
- Levels: Multi/Split
Lot
- Size: 0.36 Acres
- Features: Level, Open Lot
Details
- Parcel number: 1006411
- Zoning: R-15
Construction
Type & style
- Home type: SingleFamily
- Architectural style: Split Level
- Property subtype: Single Family Residence
Materials
- Clapboard
- Foundation: Concrete Perimeter
- Roof: Asphalt
Condition
- New construction: No
- Year built: 1981
Utilities & green energy
- Sewer: Public Sewer
- Water: Public
Community & neighborhood
Location
- Region: Middletown
- Subdivision: Westfield
Price history
| Date | Event | Price |
|---|---|---|
| 8/29/2024 | Sold | $335,000+6.3%$334/sqft |
Source: | ||
| 8/10/2024 | Pending sale | $315,000$314/sqft |
Source: | ||
| 7/13/2024 | Listed for sale | $315,000+85.3%$314/sqft |
Source: | ||
| 5/24/2012 | Sold | $170,000-5.3%$169/sqft |
Source: | ||
| 3/27/2012 | Price change | $179,500-2.7%$179/sqft |
Source: William Raveis Real Estate #G598602 | ||
Public tax history
| Year | Property taxes | Tax assessment |
|---|---|---|
| 2025 | $6,385 +5.5% | $189,540 |
| 2024 | $6,054 +6.3% | $189,540 |
| 2023 | $5,695 +16.8% | $189,540 +45.9% |
Find assessor info on the county website
Neighborhood: 06457
Nearby schools
GreatSchools rating
- 6/10Moody SchoolGrades: K-5Distance: 1.3 mi
- NAKeigwin Middle SchoolGrades: 6Distance: 1.3 mi
- 4/10Middletown High SchoolGrades: 9-12Distance: 1.3 mi

Get pre-qualified for a loan
At Zillow Home Loans, we can pre-qualify you in as little as 5 minutes with no impact to your credit score.An equal housing lender. NMLS #10287.
Sell for more on Zillow
Get a free Zillow Showcase℠ listing and you could sell for .
$352,300
2% more+ $7,046
With Zillow Showcase(estimated)
$359,346