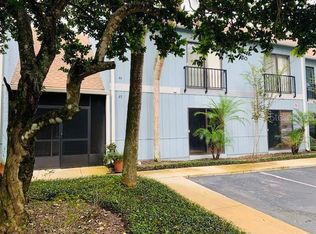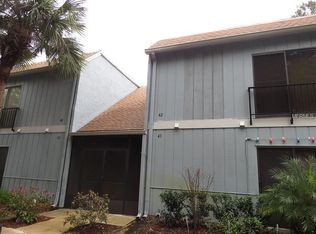Sold for $185,000 on 08/28/25
$185,000
60 Moree Loop APT 45, Winter Springs, FL 32708
3beds
1,187sqft
Condominium
Built in 1977
-- sqft lot
$184,200 Zestimate®
$156/sqft
$1,816 Estimated rent
Home value
$184,200
$169,000 - $201,000
$1,816/mo
Zestimate® history
Loading...
Owner options
Explore your selling options
What's special
Uncover a Hidden Gem in Central Florida! Welcome to this charming FIRST FLOOR, single story, 3-bedroom, 2 bath condo nestled in the Highlands community, renowned for its exceptional recreational offerings. The kitchen boasts light-colored cabinets and in unit washer / dryer. Spacious open-concept living and dining areas seamlessly connect to a large screened patio, perfect for relaxation or entertaining. You'll find three generously sized bedrooms and beautifully updated bathrooms. The community offers premium amenities, including a pool, tennis courts, nature trails, and creekside paths, all set amidst mature landscaping with an assigned parking space. Conveniently located near hiking and biking trails, the Seminole County Environmental Center, UCF, Seminole State College, top-rated schools, beaches, and downtown Orlando. Don't miss the opportunity to own in this vibrant, nature-rich community!
Zillow last checked: 8 hours ago
Listing updated: August 29, 2025 at 12:43pm
Listing Provided by:
Matt Merdian 407-230-8093,
MERDIAN REALTY LLC 407-230-8093
Bought with:
Christopher Lyons, 3462582
AGILE GROUP REALTY
Source: Stellar MLS,MLS#: O6323957 Originating MLS: Orlando Regional
Originating MLS: Orlando Regional

Facts & features
Interior
Bedrooms & bathrooms
- Bedrooms: 3
- Bathrooms: 2
- Full bathrooms: 2
Primary bedroom
- Features: Built-in Closet
- Level: First
- Area: 192 Square Feet
- Dimensions: 16x12
Bedroom 2
- Features: Built-in Closet
- Level: First
- Area: 143 Square Feet
- Dimensions: 13x11
Bedroom 3
- Features: Built-in Closet
- Level: First
- Area: 143 Square Feet
- Dimensions: 13x11
Kitchen
- Level: First
- Area: 90 Square Feet
- Dimensions: 10x9
Living room
- Features: Bar, Ceiling Fan(s), No Closet
- Level: First
- Area: 400 Square Feet
- Dimensions: 25x16
Heating
- Central
Cooling
- Central Air
Appliances
- Included: Dishwasher, Disposal, Dryer, Electric Water Heater, Range, Refrigerator, Washer
- Laundry: In Kitchen
Features
- Ceiling Fan(s), Open Floorplan, Primary Bedroom Main Floor, Thermostat, Wet Bar
- Flooring: Carpet, Ceramic Tile
- Doors: Sliding Doors
- Windows: Blinds, Window Treatments
- Has fireplace: No
Interior area
- Total structure area: 1,443
- Total interior livable area: 1,187 sqft
Property
Features
- Levels: One
- Stories: 1
- Patio & porch: Covered, Patio, Rear Porch, Screened
- Exterior features: Storage
Lot
- Size: 435.60 sqft
Details
- Parcel number: 34203051860000450
- Zoning: PUD
- Special conditions: None
Construction
Type & style
- Home type: Condo
- Property subtype: Condominium
Materials
- Wood Frame
- Foundation: Slab
- Roof: Membrane
Condition
- Completed
- New construction: No
- Year built: 1977
Utilities & green energy
- Sewer: Public Sewer
- Water: Public
- Utilities for property: Cable Available, Electricity Connected, Public, Sewer Connected
Community & neighborhood
Community
- Community features: Buyer Approval Required, Park, Playground, Pool, Special Community Restrictions, Tennis Court(s)
Location
- Region: Winter Springs
- Subdivision: BAY TREE SEC 09
HOA & financial
HOA
- Has HOA: Yes
- HOA fee: $488 monthly
- Amenities included: Maintenance, Playground, Pool, Tennis Court(s)
- Services included: Maintenance Structure, Maintenance Grounds, Pool Maintenance
- Association name: Paine Anderson / Joyce
- Association phone: 407-695-7898
- Second association name: Sheoah Highlands
- Second association phone: 352-366-0234
Other fees
- Pet fee: $0 monthly
Other financial information
- Total actual rent: 0
Other
Other facts
- Listing terms: Cash,Conventional,FHA,VA Loan
- Ownership: Condominium
- Road surface type: Asphalt
Price history
| Date | Event | Price |
|---|---|---|
| 8/28/2025 | Sold | $185,000-2.6%$156/sqft |
Source: | ||
| 8/4/2025 | Pending sale | $189,900$160/sqft |
Source: | ||
| 7/23/2025 | Price change | $189,900-2.9%$160/sqft |
Source: | ||
| 7/9/2025 | Price change | $195,500-2%$165/sqft |
Source: | ||
| 7/3/2025 | Listed for sale | $199,500+47.8%$168/sqft |
Source: | ||
Public tax history
Tax history is unavailable.
Neighborhood: 32708
Nearby schools
GreatSchools rating
- 7/10Highlands Elementary SchoolGrades: PK-5Distance: 0.7 mi
- 6/10Winter Springs High SchoolGrades: 7,9-12Distance: 2.8 mi
- NASeminole Academy Of Digital LearningGrades: K-12Distance: 3.6 mi
Schools provided by the listing agent
- Elementary: Highlands Elementary
- High: Winter Springs High
Source: Stellar MLS. This data may not be complete. We recommend contacting the local school district to confirm school assignments for this home.
Get a cash offer in 3 minutes
Find out how much your home could sell for in as little as 3 minutes with a no-obligation cash offer.
Estimated market value
$184,200
Get a cash offer in 3 minutes
Find out how much your home could sell for in as little as 3 minutes with a no-obligation cash offer.
Estimated market value
$184,200

