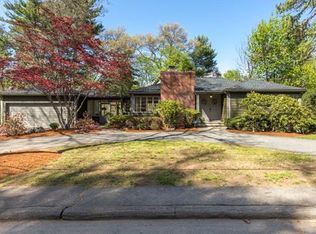Sold for $1,005,000
$1,005,000
60 Morrison Rd W, Wakefield, MA 01880
4beds
2,361sqft
Single Family Residence
Built in 1963
0.37 Acres Lot
$1,006,800 Zestimate®
$426/sqft
$4,859 Estimated rent
Home value
$1,006,800
$936,000 - $1.09M
$4,859/mo
Zestimate® history
Loading...
Owner options
Explore your selling options
What's special
Welcome to one of Wakefield's most sought after neighborhoods! This stunning center entrance colonial is move in ready with fresh paint and refinished hard wood floors throughout. The main level features a large front to back living room with fireplace, formal dining room, eat in kitchen, and 1/2 bath. There is also a cozy den or home office with fireplace adjacent to the kitchen. Summer is more fun with a generous sized screened porch that has garage and first floor access. The second level includes four corner bedrooms, A desirable primary bedroom features en suite bath with walk in shower. This level also includes a second full bath and pull down attic access. The finished basement has a large family room, laundry, cedar closet, and half bath. Move right in and enjoy the rest of your summer in the lovely level back yard. Easy living, user friendly floor plan in this move in condition home all in a coveted West side neighborhood!
Zillow last checked: 8 hours ago
Listing updated: July 28, 2025 at 06:01am
Listed by:
John Murphy 617-957-5233,
Coldwell Banker Realty - Manchester 978-526-7572
Bought with:
Annette Gregorio
Leading Edge Real Estate
Source: MLS PIN,MLS#: 73389517
Facts & features
Interior
Bedrooms & bathrooms
- Bedrooms: 4
- Bathrooms: 4
- Full bathrooms: 2
- 1/2 bathrooms: 2
Primary bedroom
- Level: Second
- Area: 187.5
- Dimensions: 15 x 12.5
Bedroom 2
- Level: Second
- Area: 182.25
- Dimensions: 13.5 x 13.5
Bedroom 3
- Level: Second
- Area: 182.25
- Dimensions: 13.5 x 13.5
Bedroom 4
- Level: Second
- Area: 168.75
- Dimensions: 13.5 x 12.5
Primary bathroom
- Features: Yes
Bathroom 1
- Level: Second
- Area: 32.5
- Dimensions: 6.5 x 5
Bathroom 2
- Level: Second
- Area: 60
- Dimensions: 8 x 7.5
Bathroom 3
- Level: First
Dining room
- Level: First
- Area: 168.75
- Dimensions: 13.5 x 12.5
Family room
- Level: Basement
- Area: 400
- Dimensions: 25 x 16
Kitchen
- Level: First
- Area: 168.75
- Dimensions: 13.5 x 12.5
Living room
- Level: First
- Area: 337.5
- Dimensions: 25 x 13.5
Heating
- Central, Baseboard, Oil, Fireplace(s)
Cooling
- None
Appliances
- Included: Water Heater, Range, Dishwasher, Disposal, Refrigerator, Washer, Dryer
- Laundry: In Basement, Electric Dryer Hookup, Washer Hookup
Features
- Den
- Flooring: Laminate, Hardwood
- Doors: Storm Door(s)
- Windows: Storm Window(s)
- Basement: Full,Partially Finished,Interior Entry,Bulkhead,Sump Pump,Concrete
- Number of fireplaces: 3
- Fireplace features: Family Room, Living Room
Interior area
- Total structure area: 2,361
- Total interior livable area: 2,361 sqft
- Finished area above ground: 1,978
- Finished area below ground: 383
Property
Parking
- Total spaces: 6
- Parking features: Attached, Off Street
- Attached garage spaces: 2
- Uncovered spaces: 4
Features
- Patio & porch: Screened
- Exterior features: Porch - Screened, Rain Gutters
- Frontage length: 100.00
Lot
- Size: 0.37 Acres
- Features: Level
Details
- Parcel number: 815560
- Zoning: SR
Construction
Type & style
- Home type: SingleFamily
- Architectural style: Colonial
- Property subtype: Single Family Residence
Materials
- Frame
- Foundation: Concrete Perimeter
- Roof: Shingle
Condition
- Year built: 1963
Utilities & green energy
- Electric: 220 Volts, Circuit Breakers, 200+ Amp Service
- Sewer: Public Sewer
- Water: Public
- Utilities for property: for Electric Range, for Electric Dryer, Washer Hookup
Community & neighborhood
Community
- Community features: Public Transportation, Shopping, Park, Golf, Highway Access, House of Worship, Public School, T-Station
Location
- Region: Wakefield
- Subdivision: West Side
Other
Other facts
- Listing terms: Contract
- Road surface type: Paved
Price history
| Date | Event | Price |
|---|---|---|
| 7/22/2025 | Sold | $1,005,000+8.2%$426/sqft |
Source: MLS PIN #73389517 Report a problem | ||
| 6/18/2025 | Contingent | $929,000$393/sqft |
Source: MLS PIN #73389517 Report a problem | ||
| 6/11/2025 | Listed for sale | $929,000$393/sqft |
Source: MLS PIN #73389517 Report a problem | ||
Public tax history
| Year | Property taxes | Tax assessment |
|---|---|---|
| 2025 | $10,221 +3.9% | $900,500 +3% |
| 2024 | $9,833 +3.6% | $874,000 +8% |
| 2023 | $9,493 +4.7% | $809,300 +10% |
Find assessor info on the county website
Neighborhood: West Side
Nearby schools
GreatSchools rating
- 7/10Walton Elementary SchoolGrades: K-4Distance: 0.4 mi
- 7/10Galvin Middle SchoolGrades: 5-8Distance: 1.2 mi
- 8/10Wakefield Memorial High SchoolGrades: 9-12Distance: 1.7 mi
Schools provided by the listing agent
- Elementary: Walton
- Middle: Galvin
- High: Whs
Source: MLS PIN. This data may not be complete. We recommend contacting the local school district to confirm school assignments for this home.
Get a cash offer in 3 minutes
Find out how much your home could sell for in as little as 3 minutes with a no-obligation cash offer.
Estimated market value$1,006,800
Get a cash offer in 3 minutes
Find out how much your home could sell for in as little as 3 minutes with a no-obligation cash offer.
Estimated market value
$1,006,800
