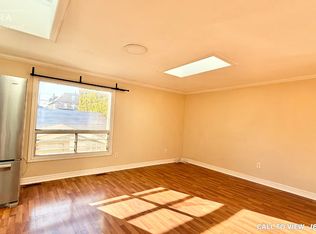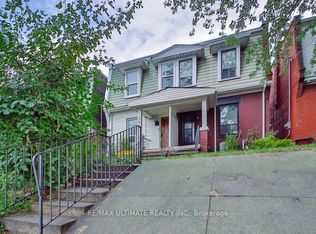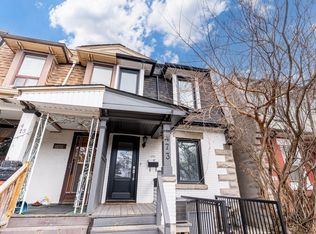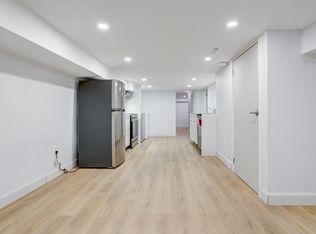GORGEOUS 3-BEDROOM MAIN LEVEL WITH MODERN UPGRADES **GORGEOUS 3-BEDROOM MAIN LEVEL WITH MODERN UPGRADES** Welcome to your next chapter in this newly renovated 3-bedroom residence, where bright open spaces, upgraded finishes, and 1100 SQFT of thoughtfully designed living meet the needs of modern families and working professionals alike. Nestled in a serene, courtyard-facing setting, this home offers warmth, comfort, and practicality in equal measure. **KEY PROPERTY DETAILS Type: Main-Level** Bedrooms: 3** Bathrooms: 1** Size: 1100 SQF** Parking: 1 spot Included** Availability: Immediately** be/1TM6tF8FPcg) **UNIT AMENITIES - Condition: This spacious unit is newly renovated, blending fresh design with classic comfort. - Upgraded Kitchen: Features sleek stainless steel appliances, Formica countertops, and an upgraded backsplash, ideal for home cooking and entertaining. - Dishwasher: Included for added convenience. - Bathrooms: Includes a clean, upgraded full bathroom with stylish finishes. - Laundry: Convenient ensuite setup for added privacy and ease - Closets: Regular closets in each bedroom provide practical and functional storage. - Flooring: Durable hardwood flooring adds a modern touch and is easy to maintain. - Ceiling: Soaring 8-foot ceilings elevate the space and add to the open feel. - Climate Control: Personal thermostat for customized comfort. - Furnishing: Offered unfurnished, make it entirely your own. - Layout: A bright open-concept layout designed for flexibility, comfort, and flow. - Natural Light: Tons of natural light pour into the home, enhancing every room. **BUILDING AMENITIES - View: Overlooks a quiet courtyard and backyard, creating a peaceful atmosphere. - Balcony: Step outside onto your private balcony and soak in views of the nature. - Backyard Access: Enjoy access to a shared backyard, perfect for quiet afternoons or morning coffee.
This property is off market, which means it's not currently listed for sale or rent on Zillow. This may be different from what's available on other websites or public sources.



