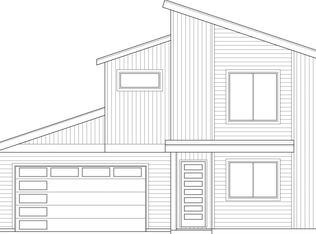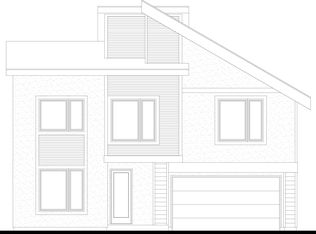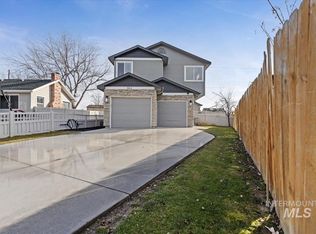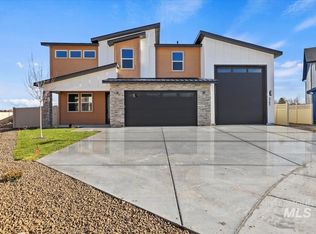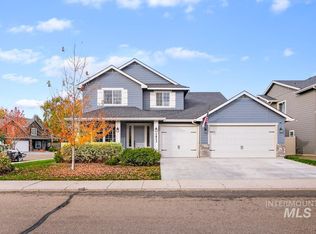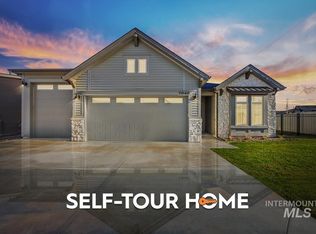Welcome to Alamar, a thoughtfully designed new community in S. Meridian where modern living meets quiet comfort. “The Oslo” sets the tone with its Hygge Noir interior finishes—Inspired by a candlelit Nordic evening & soft flames dancing across deep, rich interior textures. This home exemplifies the feeling of intimacy & calm: minimalist in form, abundant in warmth. Homeowners will love the clean lines, soft textures & intentional details in this 4-bed, 2.5-bath home. The open layout with laminate floors, quartz counters, designer tile, curated lighting, custom cabinetry, Bosch appliances, under-cabinet lighting & soft toe-kick lighting in the kitchen & powder bath create a subtle glow that feels both cozy & elevated. The powder room is a true standout with floor-to-ceiling tile, floating vanity & soft framed mirror. Enjoy the HOA common area pathway along Purdam Gulch Drain or take your pup to the community dog park. Nestled near top-rated schools, adjacent from upcoming District at Ten Mile—Meridian’s vibrant new hub for dining & shopping. This is a place you’ll love to come home to. HOA dues are yet to be determined.
Active
$615,000
60 N Feather Reed Ave, Meridian, ID 83642
4beds
3baths
2,195sqft
Est.:
Single Family Residence
Built in 2025
3,484.8 Square Feet Lot
$613,600 Zestimate®
$280/sqft
$-- HOA
What's special
Community dog parkOpen layoutDesigner tileClean linesHygge noir interior finishesSoft framed mirrorSoft textures
- 63 days |
- 881 |
- 33 |
Zillow last checked: 8 hours ago
Listing updated: February 03, 2026 at 12:19pm
Listed by:
Lisa Cunningham 208-562-7887,
Better Homes & Gardens 43North,
Shaun Urwin 208-989-4811,
Better Homes & Gardens 43North
Source: IMLS,MLS#: 98969215
Tour with a local agent
Facts & features
Interior
Bedrooms & bathrooms
- Bedrooms: 4
- Bathrooms: 3
Primary bedroom
- Level: Upper
- Area: 182
- Dimensions: 14 x 13
Bedroom 2
- Level: Upper
- Area: 132
- Dimensions: 11 x 12
Bedroom 3
- Level: Upper
- Area: 132
- Dimensions: 11 x 12
Bedroom 4
- Level: Upper
- Area: 132
- Dimensions: 12 x 11
Kitchen
- Level: Main
- Area: 162
- Dimensions: 18 x 9
Heating
- Forced Air, Natural Gas
Cooling
- Central Air
Appliances
- Included: Electric Water Heater, Dishwasher, Disposal, Microwave, Oven/Range Freestanding, Gas Range
Features
- Bath-Master, Great Room, Double Vanity, Walk-In Closet(s), Pantry, Kitchen Island, Quartz Counters, Number of Baths Upper Level: 2
- Flooring: Carpet
- Has basement: No
- Number of fireplaces: 1
- Fireplace features: One
Interior area
- Total structure area: 2,195
- Total interior livable area: 2,195 sqft
- Finished area above ground: 2,195
- Finished area below ground: 0
Video & virtual tour
Property
Parking
- Total spaces: 2
- Parking features: Attached
- Attached garage spaces: 2
- Details: Garage: 22x24, Garage Door: 9x8
Features
- Levels: Two
- Patio & porch: Covered Patio/Deck
Lot
- Size: 3,484.8 Square Feet
- Features: Sm Lot 5999 SF, Sidewalks, Corner Lot, Pressurized Irrigation Sprinkler System
Details
- Parcel number: R0306510380
Construction
Type & style
- Home type: SingleFamily
- Property subtype: Single Family Residence
Materials
- Frame, HardiPlank Type
- Foundation: Crawl Space
- Roof: Composition,Architectural Style
Condition
- New Construction
- New construction: Yes
- Year built: 2025
Details
- Builder name: Midas Corp.
Utilities & green energy
- Water: Public
- Utilities for property: Sewer Connected, Cable Connected
Community & HOA
Community
- Subdivision: Alamar Subdivision
Location
- Region: Meridian
Financial & listing details
- Price per square foot: $280/sqft
- Tax assessed value: $117,300
- Date on market: 12/6/2025
- Listing terms: Cash,Conventional,FHA,VA Loan
- Ownership: Fee Simple
- Road surface type: Paved
Estimated market value
$613,600
$583,000 - $644,000
$2,681/mo
Price history
Price history
Price history is unavailable.
Public tax history
Public tax history
| Year | Property taxes | Tax assessment |
|---|---|---|
| 2025 | -- | $117,300 |
Find assessor info on the county website
BuyAbility℠ payment
Est. payment
$3,345/mo
Principal & interest
$2910
Property taxes
$220
Home insurance
$215
Climate risks
Neighborhood: 83642
Nearby schools
GreatSchools rating
- 7/10Chaparral Elementary SchoolGrades: PK-5Distance: 0.8 mi
- 6/10Meridian Middle SchoolGrades: 6-8Distance: 2.2 mi
- 6/10Meridian High SchoolGrades: 9-12Distance: 1.7 mi
Schools provided by the listing agent
- Elementary: Chaparral
- Middle: Meridian Middle
- High: Meridian
- District: West Ada School District
Source: IMLS. This data may not be complete. We recommend contacting the local school district to confirm school assignments for this home.
- Loading
- Loading
