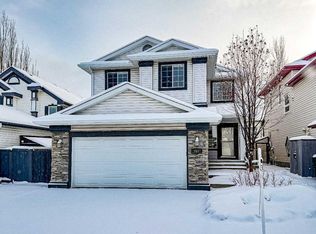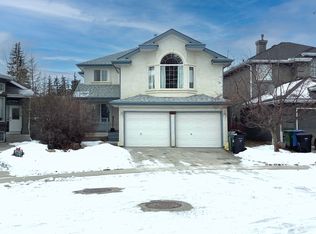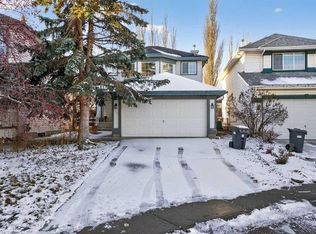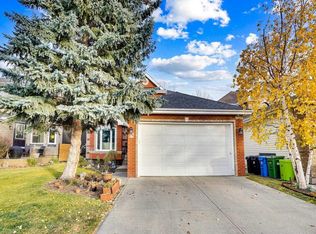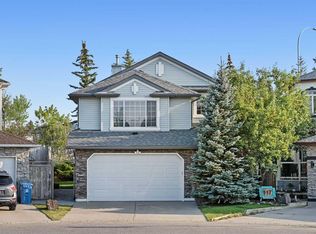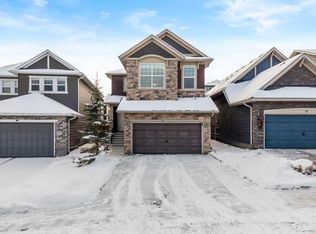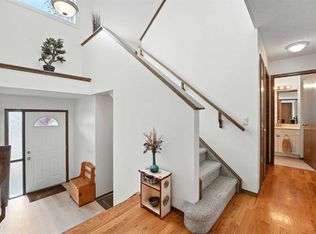60 NE Citadel Peak Mews NW, Calgary, AB T3G 4H6
What's special
- 70 days |
- 46 |
- 2 |
Zillow last checked: 8 hours ago
Listing updated: November 10, 2025 at 08:00am
Tarek Hageahmad, Associate,
Lpt Realty,
Abe Elhage, Associate,
Lpt Realty
Facts & features
Interior
Bedrooms & bathrooms
- Bedrooms: 4
- Bathrooms: 3
- Full bathrooms: 2
- 1/2 bathrooms: 1
Other
- Level: Upper
- Dimensions: 14`10" x 14`5"
Bedroom
- Level: Upper
- Dimensions: 12`0" x 10`11"
Bedroom
- Level: Upper
- Dimensions: 12`0" x 9`10"
Bedroom
- Level: Basement
- Dimensions: 11`10" x 10`11"
Other
- Level: Lower
- Dimensions: 7`10" x 5`1"
Other
- Level: Upper
- Dimensions: 9`5" x 5`2"
Other
- Level: Upper
- Dimensions: 11`6" x 13`3"
Bonus room
- Level: Upper
- Dimensions: 17`0" x 21`1"
Den
- Level: Main
- Dimensions: 10`8" x 10`1"
Dining room
- Level: Main
- Dimensions: 11`0" x 3`10"
Game room
- Level: Basement
- Dimensions: 14`5" x 28`11"
Kitchen
- Level: Main
- Dimensions: 13`4" x 15`6"
Living room
- Level: Main
- Dimensions: 12`7" x 13`1"
Walk in closet
- Level: Upper
- Dimensions: 8`8" x 6`7"
Heating
- Forced Air, Natural Gas
Cooling
- Central Air
Appliances
- Included: Dishwasher, Dryer, Electric Stove, Freezer, Microwave, Refrigerator, Washer
- Laundry: Main Level
Features
- Bookcases, Breakfast Bar, Built-in Features, Ceiling Fan(s), Granite Counters, Kitchen Island, Open Floorplan, Pantry, Storage, Walk-In Closet(s)
- Flooring: Carpet, Vinyl
- Doors: French Doors
- Windows: Window Coverings
- Basement: Full
- Number of fireplaces: 2
- Fireplace features: Gas
Interior area
- Total interior livable area: 1,987 sqft
- Finished area above ground: 801
- Finished area below ground: 680
Property
Parking
- Total spaces: 4
- Parking features: Double Garage Attached, Heated Garage, Insulated
- Attached garage spaces: 2
Features
- Levels: Two,2 Storey
- Stories: 1
- Patio & porch: Deck, Front Porch
- Exterior features: Garden, Private Yard
- Has spa: Yes
- Spa features: Bath
- Fencing: Fenced
- Frontage length: 7.50M 24`7"
Lot
- Size: 9,147.6 Square Feet
- Features: Back Yard, Cul-De-Sac, Fruit Trees/Shrub(s), Garden, Gazebo, Landscaped, Lawn, Many Trees, Pie Shaped Lot
Details
- Parcel number: 101636615
- Zoning: R-CG
Construction
Type & style
- Home type: SingleFamily
- Property subtype: Single Family Residence
Materials
- Stone, Vinyl Siding, Wood Frame
- Foundation: Concrete Perimeter
- Roof: Asphalt Shingle
Condition
- New construction: No
- Year built: 1996
Community & HOA
Community
- Features: Park
- Subdivision: Citadel
HOA
- Has HOA: No
Location
- Region: Calgary
Financial & listing details
- Price per square foot: C$377/sqft
- Date on market: 10/1/2025
- Inclusions: Garage fridge, garage cabinets, bird bath, shed x 2
(877) 366-2213
By pressing Contact Agent, you agree that the real estate professional identified above may call/text you about your search, which may involve use of automated means and pre-recorded/artificial voices. You don't need to consent as a condition of buying any property, goods, or services. Message/data rates may apply. You also agree to our Terms of Use. Zillow does not endorse any real estate professionals. We may share information about your recent and future site activity with your agent to help them understand what you're looking for in a home.
Price history
Price history
Price history is unavailable.
Public tax history
Public tax history
Tax history is unavailable.Climate risks
Neighborhood: Citadel
Nearby schools
GreatSchools rating
No schools nearby
We couldn't find any schools near this home.
- Loading
