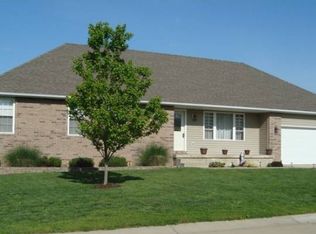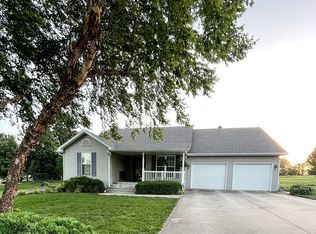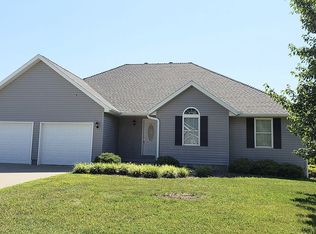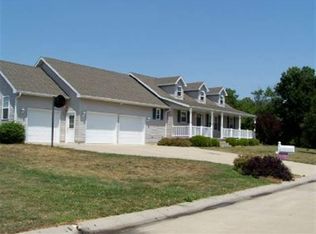Sold
Price Unknown
60 NW 247th Rd, Clinton, MO 64735
3beds
1,706sqft
Single Family Residence
Built in 2023
0.34 Acres Lot
$322,000 Zestimate®
$--/sqft
$1,718 Estimated rent
Home value
$322,000
$306,000 - $338,000
$1,718/mo
Zestimate® history
Loading...
Owner options
Explore your selling options
What's special
New Construction opportunity in Clinton, MO, just beyond the city limits. Situated in the West Point subdivision, this 1706 square foot floor plan offers 3 bedrooms and 2 full baths, accompanied with a 2-car attached garage. This home exhibits beautifully designed elements, featuring stone accents on the front facade, custom tile work in the bathrooms, luxury vinyl plank flooring, and quartz countertops in the kitchen. The walk-in pantry and upgraded cabinets add a touch of elegance to the overall design. The home is built on a slab with no steps to navigate. Both front and back porches offer plenty of shade as well as endless opportunities to enjoy time outdoors. Take this opportunity to own a brand-new home with the possibility to upgrade at a minimal cost. Schedule a meeting today to explore the possibilities. There is a one-year warranty offered on construction. Please note that the final design may vary from the photo rendering. You do not want to miss this beauty!!
Zillow last checked: 8 hours ago
Listing updated: April 23, 2024 at 07:13am
Listed by:
Lora D Anstine 660-525-9914,
Anstine Realty & Auction, LLC 660-885-9913
Bought with:
Kimberly Bicknell, 2019042310
Anstine Realty & Auction, LLC
Source: WCAR MO,MLS#: 97045
Facts & features
Interior
Bedrooms & bathrooms
- Bedrooms: 3
- Bathrooms: 2
- Full bathrooms: 2
Primary bedroom
- Level: Main
Bedroom 2
- Level: Main
Bedroom 3
- Level: Main
Dining room
- Level: Main
Kitchen
- Description: Upgraded Wooded Cabinet's And Walk-In Pantry
- Level: Main
Living room
- Level: Main
Features
- Has basement: No
- Has fireplace: No
Interior area
- Total structure area: 1,706
- Total interior livable area: 1,706 sqft
- Finished area above ground: 1,706
Property
Parking
- Total spaces: 2
- Parking features: Attached
- Attached garage spaces: 2
Lot
- Size: 0.34 Acres
- Dimensions: 100 x 150
Details
- Parcel number: 182004001003020028
Construction
Type & style
- Home type: SingleFamily
- Architectural style: Ranch
- Property subtype: Single Family Residence
Condition
- Year built: 2023
Community & neighborhood
Location
- Region: Clinton
- Subdivision: West Point Subdivision (Henry Co
Price history
| Date | Event | Price |
|---|---|---|
| 4/22/2024 | Sold | -- |
Source: | ||
| 3/21/2024 | Pending sale | $319,900$188/sqft |
Source: | ||
| 2/28/2024 | Price change | $319,900-1.6%$188/sqft |
Source: | ||
| 2/5/2024 | Price change | $325,000-3%$191/sqft |
Source: | ||
| 11/8/2023 | Price change | $335,000-4.3%$196/sqft |
Source: | ||
Public tax history
| Year | Property taxes | Tax assessment |
|---|---|---|
| 2024 | $1,828 +1004.5% | $42,050 +1006.6% |
| 2023 | $166 +3299.2% | $3,800 +3354.5% |
| 2022 | $5 +2.3% | $110 |
Find assessor info on the county website
Neighborhood: 64735
Nearby schools
GreatSchools rating
- 4/10Clinton Intermediate SchoolGrades: 3-5Distance: 2.2 mi
- 5/10Clinton Middle SchoolGrades: 6-8Distance: 2 mi
- 5/10Clinton Sr. High SchoolGrades: 9-12Distance: 2 mi
Sell with ease on Zillow
Get a Zillow Showcase℠ listing at no additional cost and you could sell for —faster.
$322,000
2% more+$6,440
With Zillow Showcase(estimated)$328,440



