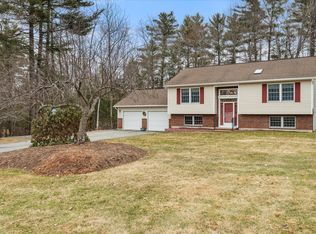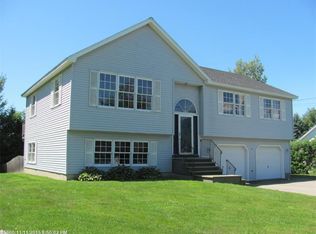Closed
$499,000
60 Oak Grove Drive, Brewer, ME 04412
4beds
2,252sqft
Single Family Residence
Built in 2004
0.68 Acres Lot
$506,300 Zestimate®
$222/sqft
$2,980 Estimated rent
Home value
$506,300
$294,000 - $866,000
$2,980/mo
Zestimate® history
Loading...
Owner options
Explore your selling options
What's special
Stately 4-bedroom, 2.5-bath Colonial nestled in the desirable Oak Grove neighborhood. Built in 2004, this pristine home offers 2,252 sq ft of living space on a generous, very private, large 0.68-acre lot. Elegant exterior with classic colonial symmetrical lines, vinyl siding, attached 2-car garage, and a newly refinished composite back deck ideal for entertaining or relaxing. Inviting foyer leads to an open-concept main floor featuring a cozy gas fireplace, family room, eat-in dining room. Kitchen with granite countertops, gas range, double wall ovens, and refined finishes. Large master suite includes a spacious walk-in closet with custom built-ins and a full private bathroom. Three additional bedrooms and a second full bath complete the upper level. Unfinished full basement, offering an abundance of storage or great potential for future finished space. Some new updates include a new roof, newly paved driveway and composite decking.
Easy access to schools, shopping, hospitals, and interstate. Don't miss out set up your showing today!
Zillow last checked: 8 hours ago
Listing updated: August 13, 2025 at 04:00am
Listed by:
EXP Realty
Bought with:
NextHome Experience
Source: Maine Listings,MLS#: 1629698
Facts & features
Interior
Bedrooms & bathrooms
- Bedrooms: 4
- Bathrooms: 3
- Full bathrooms: 2
- 1/2 bathrooms: 1
Bedroom 1
- Level: Second
- Area: 195 Square Feet
- Dimensions: 15 x 13
Bedroom 2
- Level: Second
- Area: 140 Square Feet
- Dimensions: 10 x 14
Bedroom 3
- Level: Second
- Area: 143 Square Feet
- Dimensions: 13 x 11
Bedroom 4
- Level: Second
- Area: 90 Square Feet
- Dimensions: 9 x 10
Dining room
- Level: First
- Area: 121 Square Feet
- Dimensions: 11 x 11
Family room
- Level: First
- Area: 195 Square Feet
- Dimensions: 13 x 15
Kitchen
- Level: First
- Area: 1665 Square Feet
- Dimensions: 15 x 111
Living room
- Level: First
- Area: 180 Square Feet
- Dimensions: 15 x 12
Heating
- Baseboard, Hot Water
Cooling
- None
Features
- Flooring: Vinyl
- Basement: Full,Unfinished
- Number of fireplaces: 1
Interior area
- Total structure area: 2,252
- Total interior livable area: 2,252 sqft
- Finished area above ground: 2,252
- Finished area below ground: 0
Property
Parking
- Total spaces: 2
- Parking features: Paved, 1 - 4 Spaces
- Attached garage spaces: 2
Features
- Patio & porch: Deck
Lot
- Size: 0.68 Acres
- Features: City Lot, Near Golf Course, Near Shopping, Near Turnpike/Interstate, Near Town, Level, Open Lot, Wooded
Details
- Parcel number: BRERM40AL38
- Zoning: residential
Construction
Type & style
- Home type: SingleFamily
- Architectural style: Colonial
- Property subtype: Single Family Residence
Materials
- Wood Frame, Vinyl Siding
- Roof: Shingle
Condition
- Year built: 2004
Utilities & green energy
- Electric: Circuit Breakers
- Sewer: Public Sewer
- Water: Public
Community & neighborhood
Location
- Region: Brewer
Other
Other facts
- Road surface type: Paved
Price history
| Date | Event | Price |
|---|---|---|
| 8/12/2025 | Sold | $499,000$222/sqft |
Source: | ||
| 7/11/2025 | Pending sale | $499,000$222/sqft |
Source: | ||
| 7/9/2025 | Listed for sale | $499,000+100.4%$222/sqft |
Source: | ||
| 5/14/2015 | Sold | $249,000$111/sqft |
Source: | ||
| 4/9/2015 | Pending sale | $249,000$111/sqft |
Source: ERA Dawson-Bradford Co., Realtors #1207708 | ||
Public tax history
| Year | Property taxes | Tax assessment |
|---|---|---|
| 2024 | $6,191 +3.1% | $329,300 +10.2% |
| 2023 | $6,004 +3.7% | $298,700 +17.3% |
| 2022 | $5,792 | $254,600 |
Find assessor info on the county website
Neighborhood: 04412
Nearby schools
GreatSchools rating
- 7/10Brewer Community SchoolGrades: PK-8Distance: 1.9 mi
- 4/10Brewer High SchoolGrades: 9-12Distance: 0.9 mi

Get pre-qualified for a loan
At Zillow Home Loans, we can pre-qualify you in as little as 5 minutes with no impact to your credit score.An equal housing lender. NMLS #10287.

