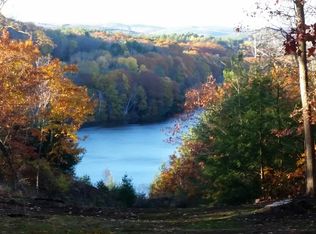Closed
Listed by:
Jennifer Snyder Fogg,
Black House Real Estate 603-678-8056
Bought with: Coldwell Banker LIFESTYLES - Hanover
$1,050,000
60 Oak Ridge Road, Lebanon, NH 03784-3113
3beds
3,404sqft
Single Family Residence
Built in 1971
1.38 Acres Lot
$1,096,500 Zestimate®
$308/sqft
$3,974 Estimated rent
Home value
$1,096,500
$943,000 - $1.27M
$3,974/mo
Zestimate® history
Loading...
Owner options
Explore your selling options
What's special
Welcome to your dream Colonial. This gem is quietly situated in the Oak Ridge neighborhood, offering breathtaking views of the Connecticut River, Vermont and Mount Ascutney. The first floor invites you in with a spacious family room leading to a breezy screened-in porch, a formal dining room perfect for dinner parties and entertaining, and a kitchen that allows for ample natural light. 60 Oak Ridge checks every box from cozying up with a good book in the library or hosting large gatherings in the formal living room that spills out onto the deck offering vast views of the Connecticut River. Upstairs, the primary bedroom is your personal retreat, complete with a large walk-in closet, a formal dressing room with stunning views, and an attached 3/4 bath. Two additional bedrooms offer ample closet space, complemented by a full bathroom. With an ideal location bordering Hanover, you have access to numerous trails and walking paths, as well as all of the local area restaurants and events. This home is special, making it the perfect spot for your next chapter.
Zillow last checked: 8 hours ago
Listing updated: October 02, 2024 at 06:17am
Listed by:
Jennifer Snyder Fogg,
Black House Real Estate 603-678-8056
Bought with:
Heidi Reiss
Coldwell Banker LIFESTYLES - Hanover
Source: PrimeMLS,MLS#: 5003552
Facts & features
Interior
Bedrooms & bathrooms
- Bedrooms: 3
- Bathrooms: 3
- Full bathrooms: 1
- 3/4 bathrooms: 2
Heating
- Oil, Baseboard, Hot Water
Cooling
- None
Appliances
- Included: Electric Cooktop, Dishwasher, Disposal, Double Oven, Wall Oven, Refrigerator, Oil Water Heater, Tank Water Heater, Vented Exhaust Fan
- Laundry: In Basement
Features
- Cedar Closet(s), Dining Area, Natural Woodwork, Indoor Storage, Walk-In Closet(s)
- Flooring: Hardwood
- Windows: Drapes
- Basement: Finished,Full,Insulated,Interior Stairs,Storage Space,Interior Access,Interior Entry
- Number of fireplaces: 2
- Fireplace features: 2 Fireplaces
Interior area
- Total structure area: 4,812
- Total interior livable area: 3,404 sqft
- Finished area above ground: 3,404
- Finished area below ground: 0
Property
Parking
- Total spaces: 6
- Parking features: Paved, Garage, Parking Spaces 2, Parking Spaces 4, Attached
- Garage spaces: 2
Accessibility
- Accessibility features: 1st Floor 3/4 Bathroom, Bathroom w/Step-in Shower, Grab Bars in Bathroom, Paved Parking
Features
- Levels: Two
- Stories: 2
- Patio & porch: Screened Porch
- Exterior features: Deck, Natural Shade
- Has view: Yes
- View description: Water, Mountain(s)
- Has water view: Yes
- Water view: Water
- Body of water: Connecticut River
- Frontage length: Road frontage: 151
Lot
- Size: 1.38 Acres
- Features: Landscaped, Views, Neighborhood, Near Public Transit, Near Hospital
Details
- Parcel number: LBANM3B18L
- Zoning description: R3
- Other equipment: Standby Generator
Construction
Type & style
- Home type: SingleFamily
- Architectural style: Colonial
- Property subtype: Single Family Residence
Materials
- Wood Frame, Clapboard Exterior
- Foundation: Concrete
- Roof: Asphalt Shingle
Condition
- New construction: No
- Year built: 1971
Utilities & green energy
- Electric: Circuit Breakers, Generator
- Sewer: Private Sewer, Septic Tank
- Utilities for property: Cable
Community & neighborhood
Security
- Security features: Security
Location
- Region: West Lebanon
Price history
| Date | Event | Price |
|---|---|---|
| 10/1/2024 | Sold | $1,050,000+5.1%$308/sqft |
Source: | ||
| 7/9/2024 | Contingent | $999,000$293/sqft |
Source: | ||
| 7/3/2024 | Listed for sale | $999,000+284.2%$293/sqft |
Source: | ||
| 1/3/1994 | Sold | $260,000$76/sqft |
Source: Agent Provided Report a problem | ||
Public tax history
| Year | Property taxes | Tax assessment |
|---|---|---|
| 2024 | $21,686 +8.2% | $825,200 |
| 2023 | $20,036 +5.4% | $825,200 |
| 2022 | $19,013 +24.2% | $825,200 +63.7% |
Find assessor info on the county website
Neighborhood: 03784
Nearby schools
GreatSchools rating
- 5/10Lebanon Middle SchoolGrades: 5-8Distance: 4.9 mi
- 7/10Lebanon High SchoolGrades: 9-12Distance: 3.4 mi
- 7/10Mt. Lebanon SchoolGrades: PK-4Distance: 2.5 mi
Schools provided by the listing agent
- Elementary: Mount Lebanon School
- Middle: Lebanon Middle School
- High: Lebanon High School
- District: Lebanon School District
Source: PrimeMLS. This data may not be complete. We recommend contacting the local school district to confirm school assignments for this home.
Get pre-qualified for a loan
At Zillow Home Loans, we can pre-qualify you in as little as 5 minutes with no impact to your credit score.An equal housing lender. NMLS #10287.
