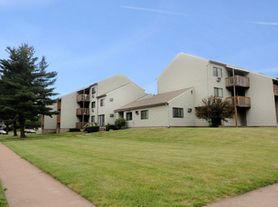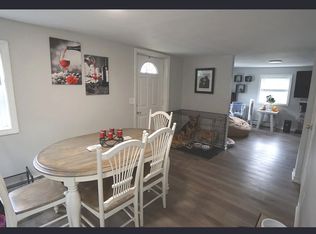Newly renovated Townhouse with 2 Bedroom 1.5 bath at Ryefield Community in Vernon, CT. Townhouse features 1037 sq ft of living space. As you enter you will be in a laminate lined wonderful living room space with gas powered fireplace. From their step down to spacious new kitchen with granite countertop, dining room, upgraded half bath and a walkout sliding door to the patio. Lower-level features washer and dryer with additional fully finished space that can double as a third bedroom/office. Upstairs features two bedroom and a renovated full bath. Condo features central vacuum and attic storage. Condo community features tennis court and is minutes to shopping, restaurants, highway access, and rails-to-trails.
No Pets and Smoking
Minimum 1 year lease.
Renter pays Rent+Utilities (electricity, gas/heat & water)
Rent includes sewer/ maintaining grass/snow removal.
Apply on Zillow
Requires:
1. 700+ credit and background check (applicant covers the cost)
2. Proof of income
3. References from previous landlords
No Pets and Smoking
Minimum 1 year lease.
Renter pays Rent $2,100 +Utilities (electricity, gas/heat & water)
Requires:
1. 700+ credit and background check (applicant covers the cost)
2. Proof of income
3. References from previous landlords
Apartment for rent
Accepts Zillow applications
$2,000/mo
Fees may apply
60 Old Town Rd UNIT 29, Vernon, CT 06066
2beds
1,037sqft
Price may not include required fees and charges.
Apartment
Available now
No pets
Wall unit
In unit laundry
Off street parking
Baseboard
What's special
Gas powered fireplaceUpgraded half bathGranite countertopSpacious new kitchen
- 1 day |
- -- |
- -- |
Learn more about the building:
Travel times
Facts & features
Interior
Bedrooms & bathrooms
- Bedrooms: 2
- Bathrooms: 2
- Full bathrooms: 2
Heating
- Baseboard
Cooling
- Wall Unit
Appliances
- Included: Dishwasher, Dryer, Freezer, Oven, Refrigerator, Washer
- Laundry: In Unit
Interior area
- Total interior livable area: 1,037 sqft
Property
Parking
- Parking features: Off Street
- Details: Contact manager
Features
- Exterior features: Central Vacuum, Electricity not included in rent, Gas not included in rent, Heating not included in rent, Heating system: Baseboard, Sewage included in rent, Snow Removal included in rent, Water not included in rent
Details
- Parcel number: VERNM07B0024L000010029
Construction
Type & style
- Home type: Apartment
- Property subtype: Apartment
Utilities & green energy
- Utilities for property: Sewage
Building
Management
- Pets allowed: No
Community & HOA
Location
- Region: Vernon
Financial & listing details
- Lease term: 1 Year
Price history
| Date | Event | Price |
|---|---|---|
| 10/17/2025 | Listed for rent | $2,000-4.8%$2/sqft |
Source: Zillow Rentals | ||
| 8/5/2025 | Listing removed | $2,100$2/sqft |
Source: Zillow Rentals | ||
| 6/8/2025 | Listed for rent | $2,100+7.7%$2/sqft |
Source: Zillow Rentals | ||
| 7/2/2023 | Listing removed | -- |
Source: Zillow Rentals | ||
| 6/24/2023 | Listed for rent | $1,950+44.4%$2/sqft |
Source: Zillow Rentals | ||

