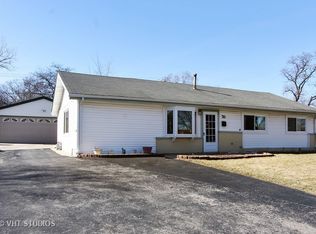Closed
$315,000
60 Payson St, Hoffman Estates, IL 60169
3beds
1,440sqft
Single Family Residence
Built in 1958
10,454.4 Square Feet Lot
$397,500 Zestimate®
$219/sqft
$2,624 Estimated rent
Home value
$397,500
$374,000 - $421,000
$2,624/mo
Zestimate® history
Loading...
Owner options
Explore your selling options
What's special
Charming and well maintained 3 BR Ranch Home in great location! Spacious entry to the living room. The kitchen features 42" Cherry cabinets with under cabinet lighting, White appliances (Stove '21) plus Full size freezer and Refrigerator! Portable DW. Fabulous Great Room with cathedral ceiling , warm wood paneling and beamed ceilings and beautiful gas fireplace wall with built in storage seating. Convenient 1/2 bath with built in cabinets and quaint counter seating with opening to kitchen. Separate furnace in closet just for the great room. Great for entertaining with access to the paver patio and backyard which is completely fenced in! Laundry room with access to extra Deep (25') 1 car garage w/storage closet, plus large storage shed in the yard! New Water heater in 12/21. All windows in main house are vinyl (2016) and great room are wood windows. There is a 2nd furnace for main house and CA new in '23). 100 Amp CB. Siding '16, Roof Appx. '11. Much of the furnishings are negotiable. Ideal location for commuters, neighborhood parks and excellent school district #54 & HS 211.
Zillow last checked: 8 hours ago
Listing updated: April 05, 2024 at 02:52pm
Listing courtesy of:
Mary Opfer, ABR 847-308-3724,
RE/MAX Suburban
Bought with:
Christopher Doyle
RLTR MBA, Inc.
Source: MRED as distributed by MLS GRID,MLS#: 11988962
Facts & features
Interior
Bedrooms & bathrooms
- Bedrooms: 3
- Bathrooms: 2
- Full bathrooms: 1
- 1/2 bathrooms: 1
Primary bedroom
- Features: Flooring (Carpet), Window Treatments (All)
- Level: Main
- Area: 110 Square Feet
- Dimensions: 11X10
Bedroom 2
- Features: Flooring (Carpet), Window Treatments (All)
- Level: Main
- Area: 110 Square Feet
- Dimensions: 11X10
Bedroom 3
- Features: Flooring (Carpet), Window Treatments (All)
- Level: Main
- Area: 90 Square Feet
- Dimensions: 10X9
Dining room
- Features: Flooring (Carpet)
- Level: Main
- Dimensions: COMBO
Family room
- Features: Flooring (Carpet), Window Treatments (All)
- Level: Main
- Area: 420 Square Feet
- Dimensions: 21X20
Kitchen
- Features: Kitchen (Eating Area-Table Space, Updated Kitchen), Flooring (Vinyl)
- Level: Main
- Area: 100 Square Feet
- Dimensions: 10X10
Laundry
- Features: Flooring (Vinyl)
- Level: Main
- Area: 42 Square Feet
- Dimensions: 7X6
Living room
- Features: Flooring (Carpet), Window Treatments (All)
- Level: Main
- Area: 275 Square Feet
- Dimensions: 25X11
Heating
- Natural Gas, Forced Air, Sep Heating Systems - 2+
Cooling
- Central Air
Appliances
- Included: Range, Microwave, Portable Dishwasher, Refrigerator, Freezer, Washer, Dryer
- Laundry: Main Level, Gas Dryer Hookup, In Unit
Features
- Cathedral Ceiling(s), 1st Floor Bedroom, 1st Floor Full Bath, Beamed Ceilings, Open Floorplan
- Flooring: Carpet
- Windows: Drapes
- Basement: None
- Attic: Unfinished
- Number of fireplaces: 1
- Fireplace features: Attached Fireplace Doors/Screen, Gas Log, Gas Starter, Family Room
Interior area
- Total structure area: 1,440
- Total interior livable area: 1,440 sqft
Property
Parking
- Total spaces: 1
- Parking features: Asphalt, On Site, Garage Owned, Attached, Garage
- Attached garage spaces: 1
Accessibility
- Accessibility features: No Disability Access
Features
- Stories: 1
- Patio & porch: Patio
- Fencing: Fenced
Lot
- Size: 10,454 sqft
- Dimensions: 102 X 146 X 105 X 99
- Features: Cul-De-Sac, Irregular Lot
Details
- Additional structures: Shed(s)
- Parcel number: 07212040100000
- Special conditions: None
- Other equipment: Ceiling Fan(s)
Construction
Type & style
- Home type: SingleFamily
- Architectural style: Ranch
- Property subtype: Single Family Residence
Materials
- Vinyl Siding, Brick
- Foundation: Concrete Perimeter
- Roof: Asphalt
Condition
- New construction: No
- Year built: 1958
Details
- Builder model: RANCH
Utilities & green energy
- Electric: Circuit Breakers, 100 Amp Service
- Sewer: Public Sewer
- Water: Public
Community & neighborhood
Security
- Security features: Carbon Monoxide Detector(s)
Location
- Region: Hoffman Estates
Other
Other facts
- Listing terms: Conventional
- Ownership: Fee Simple
Price history
| Date | Event | Price |
|---|---|---|
| 4/5/2024 | Sold | $315,000$219/sqft |
Source: | ||
| 3/19/2024 | Contingent | $315,000$219/sqft |
Source: | ||
| 3/12/2024 | Price change | $315,000-3.1%$219/sqft |
Source: | ||
| 2/28/2024 | Listed for sale | $325,000$226/sqft |
Source: | ||
Public tax history
| Year | Property taxes | Tax assessment |
|---|---|---|
| 2023 | $2,253 -57.5% | $23,999 |
| 2022 | $5,299 +114.4% | $23,999 +14.5% |
| 2021 | $2,471 +9.9% | $20,964 |
Find assessor info on the county website
Neighborhood: South Of Bode
Nearby schools
GreatSchools rating
- 9/10Enders-Salk Elementary SchoolGrades: K-6Distance: 0.5 mi
- 8/10Helen Keller Junior High SchoolGrades: 6-8Distance: 1.1 mi
- 10/10Schaumburg High SchoolGrades: 9-12Distance: 0.6 mi
Schools provided by the listing agent
- Elementary: Enders-Salk Elementary School
- High: Schaumburg High School
- District: 54
Source: MRED as distributed by MLS GRID. This data may not be complete. We recommend contacting the local school district to confirm school assignments for this home.

Get pre-qualified for a loan
At Zillow Home Loans, we can pre-qualify you in as little as 5 minutes with no impact to your credit score.An equal housing lender. NMLS #10287.
Sell for more on Zillow
Get a free Zillow Showcase℠ listing and you could sell for .
$397,500
2% more+ $7,950
With Zillow Showcase(estimated)
$405,450