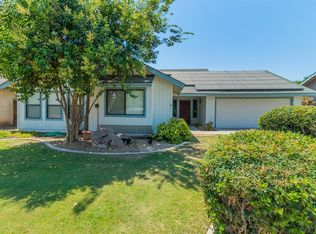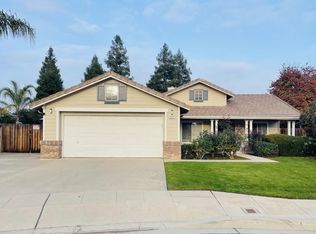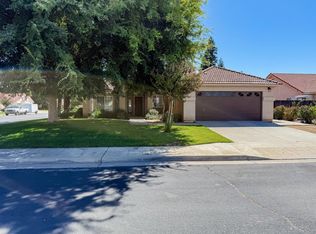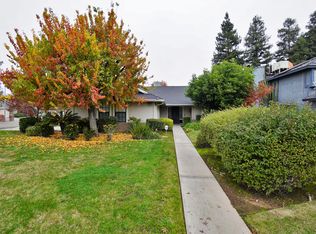Welcome to a hidden gem located on a quiet street walking distance to downtown Clovis. This extremely rare find has 3 bedrooms, 2 bathrooms, 1776 sqft on a fully landscaped lot. With fruit trees and a covered gazebo in the backyard it is ready for your next BBQ on those summer evenings. As you enter you will notice the open concept home. Living space, kitchen, and dining area all together for family time... The remodeled kitchen offers granite countertops, freshly painted white cabinets, and sleeky black appliances. Notice the high ceilings and natural lighting. Each bedroom has newer carpet and fresh paint. The primary bedroom is oversized with a huge closet.. Both bathrooms have been updated with beautiful granite countertops. Located in the Clovis Unified school district.. Call your favorite realtor to check this beauty out!!!!
Pending
$469,000
60 Phillip Ave, Clovis, CA 93612
3beds
1,786sqft
Est.:
Single Family Residence
Built in 1981
6,799.72 Square Feet Lot
$461,800 Zestimate®
$263/sqft
$-- HOA
What's special
- 144 days |
- 42 |
- 0 |
Zillow last checked: 8 hours ago
Listing updated: September 25, 2025 at 07:34pm
Listed by:
Lynsey J. Loya DRE #02072243 559-707-2118,
Lemoore Real Estate
Source: Kings County MLS,MLS#: 232545 Originating MLS: Kings County Multiple Listing Service
Originating MLS: Kings County Multiple Listing Service
Facts & features
Interior
Bedrooms & bathrooms
- Bedrooms: 3
- Bathrooms: 2
- Full bathrooms: 2
Primary bedroom
- Area: 0
- Dimensions: 0 x 0
Bedroom 2
- Area: 0
- Dimensions: 0 x 0
Bedroom 3
- Area: 0
- Dimensions: 0 x 0
Bedroom 4
- Area: 0
- Dimensions: 0 x 0
Bedroom 5
- Area: 0
- Dimensions: 0 x 0
Dining room
- Description: 0x0 Level:
- Area: 0
- Dimensions: 0 x 0
Family room
- Area: 0
- Dimensions: 0 x 0
Kitchen
- Description: 0x0 Level:
- Area: 0
- Dimensions: 0 x 0
Living room
- Area: 0
- Dimensions: 0 x 0
Heating
- Baseboard
Cooling
- Ceiling Fan(s), Central Air, Whole House Fan
Appliances
- Included: Built In Microwave, Cooktop, Dishwasher, Disposal
- Laundry: 220V/Electric, Laundry Room
Features
- Vaulted Ceiling(s), Walk-In Closet(s)
- Flooring: Tile
- Windows: Window Treatments (word)
- Has fireplace: Yes
- Fireplace features: Gas Starter
Interior area
- Total structure area: 1,786
- Total interior livable area: 1,786 sqft
Property
Parking
- Parking features: Garage Attached, Garage Capacity (2)
- Has attached garage: Yes
Features
- Levels: One
- Stories: 1
- Patio & porch: Open Patio
Lot
- Size: 6,799.72 Square Feet
Details
- Parcel number: 49208058
- Zoning: R1
Construction
Type & style
- Home type: SingleFamily
- Property subtype: Single Family Residence
Materials
- Stucco
Condition
- Year built: 1981
Community & HOA
HOA
- Has HOA: No
Location
- Region: Clovis
Financial & listing details
- Price per square foot: $263/sqft
- Tax assessed value: $463,279
- Date on market: 7/29/2025
- Cumulative days on market: 70 days
- Total actual rent: 0
Estimated market value
$461,800
$420,000 - $508,000
$2,356/mo
Price history
Price history
| Date | Event | Price |
|---|---|---|
| 10/25/2025 | Sold | $460,000-1.9%$258/sqft |
Source: Fresno MLS #636106 Report a problem | ||
| 9/26/2025 | Pending sale | $469,000-0.2%$263/sqft |
Source: | ||
| 8/27/2025 | Price change | $469,950+0.2%$263/sqft |
Source: Fresno MLS #636106 Report a problem | ||
| 8/26/2025 | Price change | $469,000-2.1%$263/sqft |
Source: | ||
| 8/13/2025 | Price change | $479,000-2.2%$268/sqft |
Source: | ||
Public tax history
Public tax history
| Year | Property taxes | Tax assessment |
|---|---|---|
| 2025 | -- | $463,279 +2% |
| 2024 | $5,361 +1.9% | $454,196 +2% |
| 2023 | $5,258 +1.3% | $445,291 +2% |
Find assessor info on the county website
BuyAbility℠ payment
Est. payment
$2,892/mo
Principal & interest
$2255
Property taxes
$473
Home insurance
$164
Climate risks
Neighborhood: 93612
Nearby schools
GreatSchools rating
- 6/10Weldon Elementary SchoolGrades: K-6Distance: 0.6 mi
- 7/10Clark Intermediate SchoolGrades: 7-8Distance: 0.4 mi
- 9/10Clovis High SchoolGrades: 9-12Distance: 1.2 mi
- Loading




