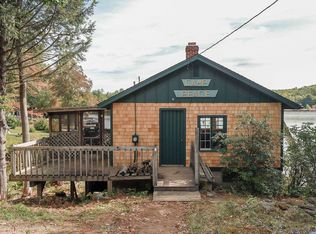This custom built home will demand little from you, but gives comfort & access to waterfront fun. Nicely situated on private lot, two bedroom open concept living w/ natural wood details throughout. Wonderful starter home.
This property is off market, which means it's not currently listed for sale or rent on Zillow. This may be different from what's available on other websites or public sources.
