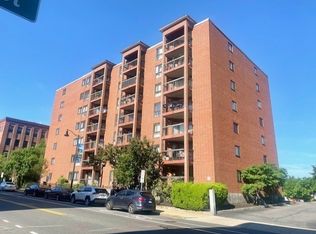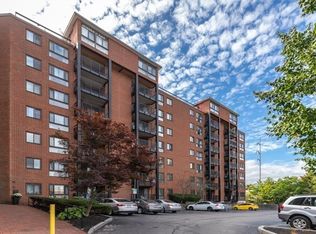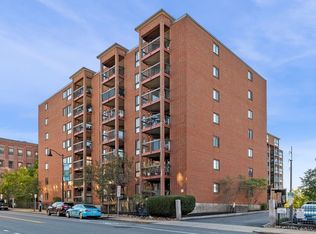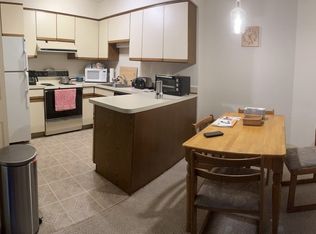Sold for $377,500
$377,500
60 Rantoul St #514, Beverly, MA 01915
2beds
866sqft
Condominium
Built in 1988
-- sqft lot
$-- Zestimate®
$436/sqft
$-- Estimated rent
Home value
Not available
Estimated sales range
Not available
Not available
Zestimate® history
Loading...
Owner options
Explore your selling options
What's special
This unit offers the perfect blend of comfort and convenience, featuring a private deck for relaxation and an in-unit washer and dryer for everyday ease. Add a few personal touches to make this space truly your own. The association is professionally managed and provides excellent amenities, including a fitness center, pool, and function room. Beyond the unit, this vibrant Downtown oasis is surrounded by stunning beaches, the arts district, a variety of eateries, unique shops, and offers easy access to the commuter rail. With so many exciting happenings around Beverly, this location truly has it all. Schedule a viewing today and make this exceptional condo yours!
Zillow last checked: 9 hours ago
Listing updated: May 15, 2025 at 03:43pm
Listed by:
John Swain 978-387-2950,
Coldwell Banker Realty - Beverly 978-927-1111
Bought with:
Pamela Eckmann
Coldwell Banker Realty - Beverly
Source: MLS PIN,MLS#: 73351040
Facts & features
Interior
Bedrooms & bathrooms
- Bedrooms: 2
- Bathrooms: 1
- Full bathrooms: 1
Primary bedroom
- Features: Bathroom - Double Vanity/Sink, Walk-In Closet(s), Flooring - Wall to Wall Carpet, Cable Hookup
- Level: First
- Area: 144
- Dimensions: 12 x 12
Bedroom 2
- Features: Closet, Flooring - Laminate, Cable Hookup, Deck - Exterior
- Level: First
- Area: 110
- Dimensions: 11 x 10
Bathroom 1
- Features: Bathroom - Full, Bathroom - Double Vanity/Sink, Flooring - Stone/Ceramic Tile
- Level: First
Kitchen
- Features: Flooring - Stone/Ceramic Tile
- Level: First
- Area: 72
- Dimensions: 8 x 9
Living room
- Features: Ceiling Fan(s), Flooring - Laminate, Cable Hookup, Deck - Exterior
- Level: First
- Area: 252
- Dimensions: 18 x 14
Heating
- Heat Pump, Electric
Cooling
- Heat Pump
Appliances
- Laundry: In Unit, Electric Dryer Hookup, Washer Hookup
Features
- Flooring: Tile, Carpet, Laminate
- Windows: Insulated Windows
- Basement: None
- Has fireplace: No
Interior area
- Total structure area: 866
- Total interior livable area: 866 sqft
- Finished area above ground: 866
Property
Parking
- Total spaces: 1
- Parking features: Deeded, Guest
- Uncovered spaces: 1
Accessibility
- Accessibility features: Accessible Entrance
Features
- Entry location: Unit Placement(Upper)
- Patio & porch: Deck
- Exterior features: Deck
- Pool features: Association, In Ground
- Waterfront features: Ocean, 1 to 2 Mile To Beach, Beach Ownership(Public)
Details
- Parcel number: 4179958
- Zoning: IG
- Other equipment: Intercom
Construction
Type & style
- Home type: Condo
- Property subtype: Condominium
- Attached to another structure: Yes
Materials
- Brick
Condition
- Year built: 1988
Utilities & green energy
- Electric: Circuit Breakers
- Sewer: Public Sewer
- Water: Public
- Utilities for property: for Electric Range, for Electric Dryer, Washer Hookup
Community & neighborhood
Security
- Security features: Intercom
Community
- Community features: Public Transportation, Shopping, Park, Walk/Jog Trails, Golf, Medical Facility, Conservation Area, Highway Access, House of Worship, Marina, Private School, Public School, T-Station, University
Location
- Region: Beverly
HOA & financial
HOA
- HOA fee: $469 monthly
- Amenities included: Pool, Elevator(s), Fitness Center
- Services included: Water, Sewer, Insurance, Maintenance Structure, Maintenance Grounds, Snow Removal, Trash
Other
Other facts
- Listing terms: Estate Sale
Price history
| Date | Event | Price |
|---|---|---|
| 5/15/2025 | Sold | $377,500-2.6%$436/sqft |
Source: MLS PIN #73351040 Report a problem | ||
| 3/31/2025 | Listed for sale | $387,500$447/sqft |
Source: MLS PIN #73351040 Report a problem | ||
Public tax history
Tax history is unavailable.
Neighborhood: 01915
Nearby schools
GreatSchools rating
- 9/10Ayers/Ryal Side SchoolGrades: K-4Distance: 0.5 mi
- 4/10Briscoe Middle SchoolGrades: 5-8Distance: 1.4 mi
- 5/10Beverly High SchoolGrades: 9-12Distance: 1.4 mi

Get pre-qualified for a loan
At Zillow Home Loans, we can pre-qualify you in as little as 5 minutes with no impact to your credit score.An equal housing lender. NMLS #10287.



