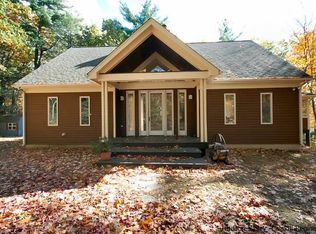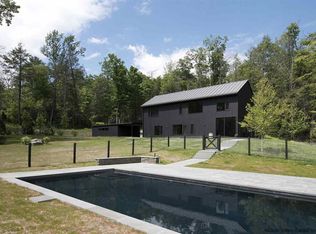Enjoy smart living in this handcrafted architect-designed modern cabin in sold-out Hudson Woods. Sited on 3.3 landscaped acres with mountaintop views, garage and carport, every need and want have been anticipated with significant upgrades and technological conveniences. Walls of glass face the view and bring the outside in, visually expanding the comfortable and spacious interior. Extensive use of white oak on floors, walls, ceilings and cabinetry offers a rustic counterpoint to the modern aesthetic, and is especially evident in the dramatic entry hall with its artfully designed storage wall. The open kitchen, with a dazzling blue tiled backsplash, is outfitted with Miele, Sub-Zero and Smeg appliances, concrete countertops and custom Bulthaup island and pantry. A Wittus wood stove in the great room augments the radiant floor heating, and central air throughout keeps things cool in warmer months. Bedrooms are spacious and include intelligently fitted closets, and bathrooms are spa-chic, with a deep soaking tub in the primary suite. There are handcrafted finishes throughout, including custom door and window hardware, luxe lighting fixtures and thoughtfully designed window treatments. Wide cedar decking wraps around two sides of the home and is accessed by tall sliders from the living/dining area, allowing for delightful warm-weather entertaining, while the lower-level great room and bedrooms open to another deck that runs the length of the house. Multiple outdoor areas offer a setting for every mood, be it the desire to bask in the sun or enjoy a bit of quiet in the shade of tall trees. Nest system controls multi-zone heating and a full-house Lutron lighting system offers remote activation. All systems are high-efficiency, state-of-the art and require minimal maintenance and care. Nearby points of interest include Mohonk Preserve, Minnewaska State Park, Westwind Orchard, Arrowwood Farms & Brewery the new Inness hotel, restaurant and club, and the Kingston Arts District.
This property is off market, which means it's not currently listed for sale or rent on Zillow. This may be different from what's available on other websites or public sources.

