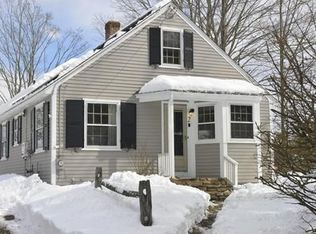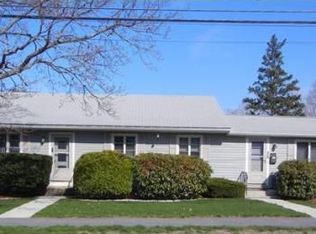Sold for $755,000
$755,000
60 Ruggles St, Westborough, MA 01581
5beds
3,171sqft
Single Family Residence
Built in 1880
0.68 Acres Lot
$763,000 Zestimate®
$238/sqft
$3,875 Estimated rent
Home value
$763,000
$710,000 - $824,000
$3,875/mo
Zestimate® history
Loading...
Owner options
Explore your selling options
What's special
Are you looking for charm and character? Are you looking for a home in the heart ofWestborough? Are you looking for a home with a flexible floor plan? This is the home for you! The country kitchen is the heart of the home with Breakfast Nook and Island helping to make meal prep a breeze. Just off the Kitchen is your 3 Season Rm to enjoy morning coffee or evening dessert. The LR w/Fireplace, DR & Home Office, all feature original built-ins & sparkling wide pine flooring. Conveniently located on this level you’ll find a BR, ¾ Bath with Laundry and Half Bath. The upper level features 3 spacious Bedrooms and Full Bath, all with wide pine flooring. Your living area extends to the lower level w/a FR & access to the unfinished area, ideal for a workshop, hobbyist or collector. FA heating, detached 2-car grg are found in this property all conveniently located steps from Westborough High School, nears shops, services and restaurants – Welcome Home!
Zillow last checked: 8 hours ago
Listing updated: September 25, 2025 at 09:39am
Listed by:
Christy E. Gibbs 508-873-8356,
Gibbs Realty Inc. 508-886-6100
Bought with:
Heather Furfari
RE/MAX Real Estate Center
Source: MLS PIN,MLS#: 73394096
Facts & features
Interior
Bedrooms & bathrooms
- Bedrooms: 5
- Bathrooms: 3
- Full bathrooms: 2
- 1/2 bathrooms: 1
- Main level bathrooms: 1
Primary bedroom
- Features: Ceiling Fan(s), Closet, Closet/Cabinets - Custom Built, Flooring - Wood
- Level: Second
- Area: 255
- Dimensions: 17 x 15
Bedroom 2
- Features: Closet, Flooring - Wood
- Level: Second
- Area: 143
- Dimensions: 13 x 11
Bedroom 3
- Features: Closet, Flooring - Wood
- Level: Second
- Area: 120
- Dimensions: 12 x 10
Bedroom 4
- Features: Ceiling Fan(s), Closet, Flooring - Hardwood
- Level: First
- Area: 154
- Dimensions: 14 x 11
Primary bathroom
- Features: No
Bathroom 1
- Features: Bathroom - 3/4, Bathroom - With Shower Stall, Flooring - Stone/Ceramic Tile, Dryer Hookup - Electric, Washer Hookup
- Level: Main,First
- Area: 60
- Dimensions: 10 x 6
Bathroom 2
- Features: Bathroom - Half, Flooring - Wood
- Level: First
- Area: 30
- Dimensions: 6 x 5
Bathroom 3
- Features: Bathroom - Full, Bathroom - With Tub & Shower, Closet/Cabinets - Custom Built, Flooring - Wood
- Level: Second
- Area: 90
- Dimensions: 10 x 9
Dining room
- Features: Closet/Cabinets - Custom Built, Flooring - Wood, Exterior Access
- Level: First
- Area: 168
- Dimensions: 14 x 12
Family room
- Features: Closet/Cabinets - Custom Built, Flooring - Wood, Window(s) - Picture
- Level: First
- Area: 169
- Dimensions: 13 x 13
Kitchen
- Features: Flooring - Hardwood, Dining Area, Kitchen Island, Exterior Access, Recessed Lighting
- Level: First
- Area: 255
- Dimensions: 17 x 15
Living room
- Features: Closet/Cabinets - Custom Built, Flooring - Wood, Exterior Access
- Level: Main,First
- Area: 338
- Dimensions: 26 x 13
Heating
- Forced Air, Oil
Cooling
- Window Unit(s)
Appliances
- Laundry: First Floor, Gas Dryer Hookup, Washer Hookup
Features
- Closet, Bonus Room, Sun Room
- Flooring: Carpet, Hardwood, Pine, Vinyl / VCT, Flooring - Wall to Wall Carpet
- Basement: Full,Partially Finished,Interior Entry,Bulkhead,Concrete
- Number of fireplaces: 1
- Fireplace features: Living Room
Interior area
- Total structure area: 3,171
- Total interior livable area: 3,171 sqft
- Finished area above ground: 2,208
- Finished area below ground: 963
Property
Parking
- Total spaces: 6
- Parking features: Detached, Garage Door Opener, Paved Drive, Off Street, Paved
- Garage spaces: 2
- Uncovered spaces: 4
Features
- Patio & porch: Porch - Enclosed, Patio
- Exterior features: Porch - Enclosed, Patio, Rain Gutters
Lot
- Size: 0.68 Acres
Details
- Parcel number: 1734119
- Zoning: R
Construction
Type & style
- Home type: SingleFamily
- Architectural style: Colonial,Farmhouse
- Property subtype: Single Family Residence
Materials
- Frame
- Foundation: Concrete Perimeter, Block, Stone
- Roof: Shingle
Condition
- Year built: 1880
Utilities & green energy
- Electric: Fuses, Circuit Breakers, 100 Amp Service
- Sewer: Public Sewer
- Water: Public
- Utilities for property: for Electric Range, for Gas Dryer, Washer Hookup
Community & neighborhood
Location
- Region: Westborough
Other
Other facts
- Road surface type: Paved
Price history
| Date | Event | Price |
|---|---|---|
| 9/23/2025 | Sold | $755,000-5.6%$238/sqft |
Source: MLS PIN #73394096 Report a problem | ||
| 8/1/2025 | Contingent | $799,900$252/sqft |
Source: MLS PIN #73394096 Report a problem | ||
| 6/19/2025 | Listed for sale | $799,900$252/sqft |
Source: MLS PIN #73394096 Report a problem | ||
Public tax history
| Year | Property taxes | Tax assessment |
|---|---|---|
| 2025 | $11,289 +4.2% | $693,000 +5% |
| 2024 | $10,834 +7% | $660,200 +9.8% |
| 2023 | $10,126 +1.8% | $601,300 +11.7% |
Find assessor info on the county website
Neighborhood: 01581
Nearby schools
GreatSchools rating
- 7/10Armstrong Elementary SchoolGrades: K-3Distance: 0.8 mi
- 8/10Sarah W Gibbons Middle SchoolGrades: 7-8Distance: 0.9 mi
- 9/10Westborough High SchoolGrades: 9-12Distance: 0.3 mi
Get a cash offer in 3 minutes
Find out how much your home could sell for in as little as 3 minutes with a no-obligation cash offer.
Estimated market value
$763,000

