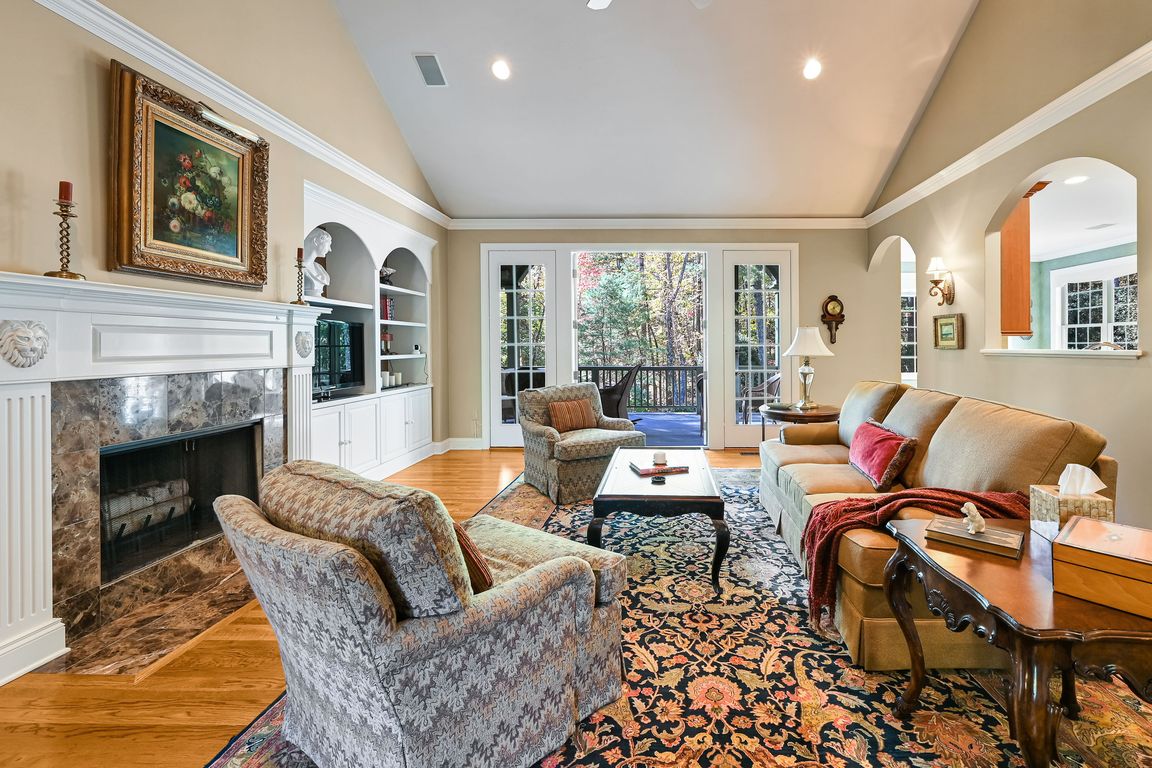Open: Sun 1pm-4pm

Active
$925,000
4beds
3,553sqft
60 S Kuykendall Ct, Hendersonville, NC 28739
4beds
3,553sqft
Single family residence
Built in 2003
0.06 Acres
2 Attached garage spaces
$260 price/sqft
$2,000 annually HOA fee
What's special
Fully finished lower levelTrue single level livingExquisite finishesPrivate denStately residenceLuxurious appointmentsWine cellar
60 S. Kuykendall Ct offers luxurious mountain living with a location that simply can’t be beat. Located mere minutes from downtown Hendersonville and the historic Village of Flat Rock, this stately residence in the prestigious Dunroy neighborhood features 4 bedrooms, 3 full baths, and more than 3,500 square feet of ...
- 1 day |
- 316 |
- 20 |
Source: Canopy MLS as distributed by MLS GRID,MLS#: 4297864
Travel times
Living Room
Kitchen
Dining Room
Zillow last checked: 7 hours ago
Listing updated: 10 hours ago
Listing Provided by:
Hilton Swing hilton@swingrealty.com,
Coldwell Banker Advantage
Source: Canopy MLS as distributed by MLS GRID,MLS#: 4297864
Facts & features
Interior
Bedrooms & bathrooms
- Bedrooms: 4
- Bathrooms: 3
- Full bathrooms: 3
- Main level bedrooms: 2
Primary bedroom
- Level: Main
Bedroom s
- Level: Main
Bedroom s
- Level: Basement
Bedroom s
- Level: Basement
Bathroom full
- Level: Main
Bathroom full
- Level: Main
Bathroom full
- Level: Basement
Breakfast
- Level: Main
Family room
- Level: Basement
Kitchen
- Level: Main
Laundry
- Level: Main
Living room
- Features: Cathedral Ceiling(s)
- Level: Main
Office
- Level: Main
Other
- Level: Basement
Heating
- Central
Cooling
- Central Air
Appliances
- Included: Dishwasher, Disposal, Electric Cooktop, Exhaust Hood, Gas Water Heater, Refrigerator, Wall Oven, Washer/Dryer
- Laundry: Mud Room, Main Level
Features
- Flooring: Carpet, Tile, Wood
- Basement: Daylight,Finished,Partial
- Fireplace features: Den, Living Room
Interior area
- Total structure area: 2,328
- Total interior livable area: 3,553 sqft
- Finished area above ground: 2,328
- Finished area below ground: 1,225
Property
Parking
- Total spaces: 2
- Parking features: Attached Garage, Garage on Main Level
- Attached garage spaces: 2
Features
- Levels: One
- Stories: 1
Lot
- Size: 0.06 Acres
- Features: Cul-De-Sac, Level, Private
Details
- Parcel number: 9971774
- Zoning: R-40
- Special conditions: Standard
Construction
Type & style
- Home type: SingleFamily
- Architectural style: Arts and Crafts
- Property subtype: Single Family Residence
Materials
- Hardboard Siding, Stone Veneer
Condition
- New construction: No
- Year built: 2003
Utilities & green energy
- Sewer: Public Sewer
- Water: City
- Utilities for property: Electricity Connected, Underground Power Lines, Underground Utilities
Community & HOA
Community
- Features: Sidewalks, Street Lights, Walking Trails
- Subdivision: Dunroy On Rutledge
HOA
- Has HOA: Yes
- HOA fee: $600 annually
- HOA name: Dunroy Home Owners' Association
- Second HOA fee: $1,400 annually
- Second HOA name: Dunroy Forest Manor HOA
Location
- Region: Hendersonville
- Elevation: 2000 Feet
Financial & listing details
- Price per square foot: $260/sqft
- Tax assessed value: $711,600
- Annual tax amount: $3,067
- Date on market: 10/31/2025
- Listing terms: Cash,Conventional
- Electric utility on property: Yes
- Road surface type: Asphalt, Paved