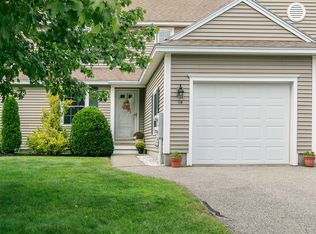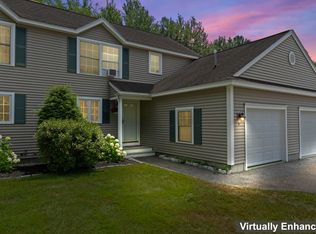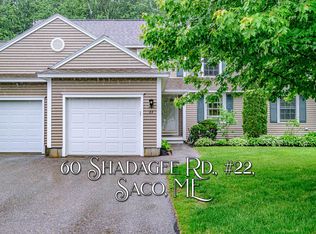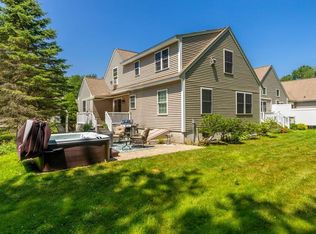Closed
$510,000
60 Shadagee Road #20, Saco, ME 04072
3beds
2,019sqft
Condominium
Built in 2003
-- sqft lot
$508,500 Zestimate®
$253/sqft
$3,116 Estimated rent
Home value
$508,500
$458,000 - $564,000
$3,116/mo
Zestimate® history
Loading...
Owner options
Explore your selling options
What's special
OFFER DEADLINE: 7/23 at 7:00 PM
Welcome to 60 Shadagee Road Unit 20, a bright and spacious end-unit condo in one of Saco's most desirable condominium communities. Nestled against protected woods with a peaceful walking trail, this home offers privacy, a prime location to downtown amenities, and easy living all in one. With just over 2,000 square feet, this expansive home with tasteful and modern updates embraces you as soon as you walk through the door. The open concept living room with breathtaking vaulted ceilings provides direct access to your beautiful deck and patio surrounded by nature. The well-appointed kitchen with stainless steel appliances flows effortlessly into the dining area with a granite bar-height countertop, making it ideal for everyday comfort and entertaining alike. The two generously sized bedrooms both benefit from double closets and views overlooking the backyard. The den located next to the first-floor primary bedroom would also serve well as a third bedroom, home office, or playroom. A huge bonus room adjoining the loft space provides endless potential whether used as a family room, hobby space, or your dream library. Additional highlights include an attached 1-car garage, energy-efficient heat pumps, a cozy gas fireplace, a stunning skylight in the living room, first-floor laundry with a state-of-the-art washer/dryer, a full basement with plenty of storage, and yet another bonus room awaiting your creativity in the basement, and last but not least, the welcoming Stonegate Association that handles the exterior maintenance and landscaping so you can spend more time doing the things that you love. Located just minutes to downtown Saco and Biddeford restaurants and shopping, pristine beaches and parks, and convenient access to I-95, this move-in ready condo won't last long! Don't miss your chance to have it all with easy, coastal Maine living.
Zillow last checked: 8 hours ago
Listing updated: October 16, 2025 at 11:45am
Listed by:
Portside Real Estate Group
Bought with:
RE/MAX Realty One
Source: Maine Listings,MLS#: 1631118
Facts & features
Interior
Bedrooms & bathrooms
- Bedrooms: 3
- Bathrooms: 3
- Full bathrooms: 2
- 1/2 bathrooms: 1
Primary bedroom
- Features: Closet, Full Bath
- Level: First
Bedroom 2
- Features: Closet
- Level: Second
Bonus room
- Level: Basement
Den
- Level: First
Family room
- Level: Second
Kitchen
- Features: Eat-in Kitchen
- Level: First
Living room
- Features: Gas Fireplace, Skylight, Vaulted Ceiling(s)
- Level: First
Loft
- Level: Second
Heating
- Baseboard, Heat Pump, Hot Water
Cooling
- Heat Pump
Appliances
- Included: Dishwasher, Dryer, Microwave, Gas Range, Refrigerator, Washer
Features
- 1st Floor Primary Bedroom w/Bath, Attic, Bathtub, One-Floor Living, Shower, Storage, Walk-In Closet(s)
- Flooring: Carpet, Laminate, Tile, Wood
- Doors: Storm Door(s)
- Basement: Bulkhead,Interior Entry,Finished,Full,Sump Pump,Unfinished
- Number of fireplaces: 1
Interior area
- Total structure area: 2,019
- Total interior livable area: 2,019 sqft
- Finished area above ground: 1,730
- Finished area below ground: 289
Property
Parking
- Total spaces: 1
- Parking features: Paved, 1 - 4 Spaces, On Site, Other, Off Street, Garage Door Opener
- Attached garage spaces: 1
Features
- Patio & porch: Deck, Patio
- Has view: Yes
- View description: Trees/Woods
Lot
- Size: 10,018 sqft
- Features: Abuts Conservation, Near Golf Course, Near Shopping, Near Turnpike/Interstate, Near Town, Neighborhood, Suburban, Level, Sidewalks, Landscaped, Wooded
Details
- Parcel number: SACOM083L003U001020
- Zoning: R-2
- Other equipment: Cable, Internet Access Available
Construction
Type & style
- Home type: Condo
- Architectural style: Other
- Property subtype: Condominium
Materials
- Wood Frame, Vinyl Siding
- Roof: Shingle
Condition
- Year built: 2003
Utilities & green energy
- Electric: Circuit Breakers
- Sewer: Public Sewer
- Water: Public
Green energy
- Energy efficient items: Ceiling Fans, Thermostat
Community & neighborhood
Security
- Security features: Air Radon Mitigation System
Location
- Region: Saco
- Subdivision: Stonegate Condominium
HOA & financial
HOA
- Has HOA: Yes
- HOA fee: $360 monthly
Other
Other facts
- Road surface type: Paved
Price history
| Date | Event | Price |
|---|---|---|
| 8/13/2025 | Sold | $510,000+2%$253/sqft |
Source: | ||
| 8/13/2025 | Pending sale | $499,900$248/sqft |
Source: | ||
| 7/25/2025 | Contingent | $499,900$248/sqft |
Source: | ||
| 7/19/2025 | Listed for sale | $499,900+3%$248/sqft |
Source: | ||
| 7/18/2023 | Sold | $485,500+10.3%$240/sqft |
Source: | ||
Public tax history
| Year | Property taxes | Tax assessment |
|---|---|---|
| 2024 | $5,770 | $391,200 |
| 2023 | $5,770 +16.4% | $391,200 +44.6% |
| 2022 | $4,958 +4.4% | $270,500 +7.5% |
Find assessor info on the county website
Neighborhood: 04072
Nearby schools
GreatSchools rating
- NAYoung SchoolGrades: K-2Distance: 0.5 mi
- 7/10Saco Middle SchoolGrades: 6-8Distance: 0.7 mi
- NASaco Transition ProgramGrades: 9-12Distance: 1.7 mi
Get pre-qualified for a loan
At Zillow Home Loans, we can pre-qualify you in as little as 5 minutes with no impact to your credit score.An equal housing lender. NMLS #10287.



