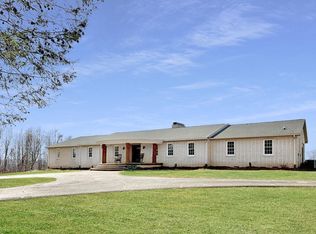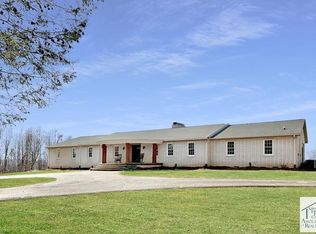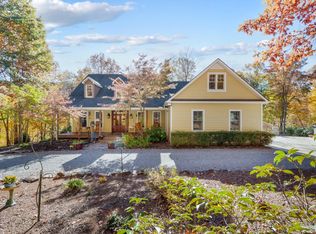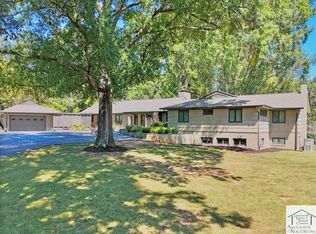Calling all wine connoisseurs looking for a flourishing opportunity to have your very own mature vineyard filled with 9 different muscadine grapes! The main home, the beautiful cape cod sitting on just over 5 acres has been a successful bed and breakfast for over 10 years offering a total of 7 bedrooms and 7.5 bathrooms each containing custom tiled showers. This home boasts over 4000 finished sq ft. and is located approximately 25 miles from Tuggles gap entrance to the Blue Ridge parkway. If you've been dreaming of living in southern Virginia close to the Blue Ridge mountains on a picturesque vineyard that is fragrant with the sweet smell of grapes then KeeBee vineyard should be your next home or potential business venture. KeeBee is also known hosting events and is a local wedding venue.
For sale
Price cut: $225K (12/10)
$1,075,000
60 Tara Dr, Ridgeway, VA 24148
7beds
4,696sqft
Est.:
Single Family Residence
Built in 2011
5.05 Acres Lot
$-- Zestimate®
$229/sqft
$-- HOA
What's special
Beautiful cape cod
- 242 days |
- 584 |
- 6 |
Zillow last checked: 8 hours ago
Listing updated: January 22, 2026 at 01:28pm
Listed by:
NATALIE GONGLOFF 276-252-8673,
PIEDMONT REALTY
Source: RVAR,MLS#: 918061
Tour with a local agent
Facts & features
Interior
Bedrooms & bathrooms
- Bedrooms: 7
- Bathrooms: 8
- Full bathrooms: 7
- 1/2 bathrooms: 1
Primary bedroom
- Level: E
Bedroom 1
- Level: E
Bedroom 2
- Level: E
Bedroom 3
- Level: U
Bedroom 4
- Level: U
Bedroom 5
- Level: U
Bedroom 6
- Level: L
Den
- Level: E
Dining area
- Level: E
Kitchen
- Level: E
Laundry
- Level: E
Living room
- Level: E
Sun room
- Level: E
Heating
- Heat Pump Electric
Cooling
- Heat Pump Electric
Appliances
- Included: Dryer, Washer, Dishwasher, Microwave, Electric Range, Refrigerator
Features
- Storage, In-Law Floorplan
- Flooring: Carpet, Concrete, Ceramic Tile, Wood
- Doors: French Doors, Metal
- Windows: Insulated Windows
- Has basement: Yes
- Number of fireplaces: 1
- Fireplace features: Den
Interior area
- Total structure area: 4,696
- Total interior livable area: 4,696 sqft
- Finished area above ground: 4,388
- Finished area below ground: 308
Video & virtual tour
Property
Parking
- Total spaces: 2
- Parking features: Garage Under, Garage Detached
- Has attached garage: Yes
- Covered spaces: 2
Features
- Patio & porch: Deck, Front Porch
- Exterior features: Garden Space, Other - See Remarks
- Has spa: Yes
- Spa features: Bath
- Has view: Yes
- View description: Sunrise
Lot
- Size: 5.05 Acres
- Features: Other - See Remarks, Varied
Details
- Parcel number: 59.6(008)000/004R,003R,007,008,009
- Zoning: B-2
Construction
Type & style
- Home type: SingleFamily
- Architectural style: Cape Cod
- Property subtype: Single Family Residence
Materials
- Cement, Vinyl
Condition
- Completed
- Year built: 2011
Utilities & green energy
- Electric: 0 Phase
- Water: Well
Community & HOA
Community
- Subdivision: N/A
HOA
- Has HOA: No
Location
- Region: Ridgeway
Financial & listing details
- Price per square foot: $229/sqft
- Tax assessed value: $6,000
- Annual tax amount: $1,808
- Date on market: 6/9/2025
Estimated market value
Not available
Estimated sales range
Not available
$3,293/mo
Price history
Price history
| Date | Event | Price |
|---|---|---|
| 12/10/2025 | Price change | $1,075,000-17.3%$229/sqft |
Source: | ||
| 6/7/2025 | Listed for sale | $1,300,000+58990.9%$277/sqft |
Source: MVMLS #144941 Report a problem | ||
| 6/7/2010 | Sold | $2,200 |
Source: Public Record Report a problem | ||
Public tax history
Public tax history
| Year | Property taxes | Tax assessment |
|---|---|---|
| 2024 | $33 | $6,000 |
| 2023 | $33 | $6,000 |
| 2022 | $33 | $6,000 |
Find assessor info on the county website
BuyAbility℠ payment
Est. payment
$6,092/mo
Principal & interest
$5268
Property taxes
$448
Home insurance
$376
Climate risks
Neighborhood: 24148
Nearby schools
GreatSchools rating
- 6/10Carver Elementary SchoolGrades: PK-5Distance: 4.6 mi
- 5/10Laurel Park Middle SchoolGrades: 6-8Distance: 11.7 mi
- 3/10Magna Vista High SchoolGrades: 9-12Distance: 4.5 mi
- Loading
- Loading





