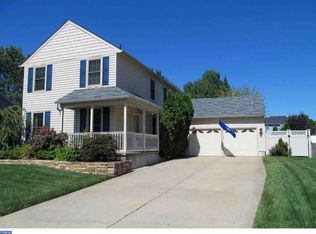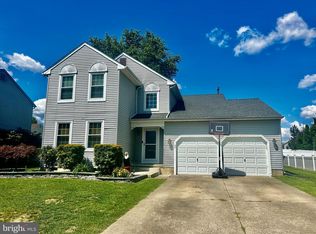Sold for $506,000 on 04/30/25
$506,000
60 Tenby Ln, Marlton, NJ 08053
3beds
1,548sqft
Single Family Residence
Built in 1989
6,970 Square Feet Lot
$527,500 Zestimate®
$327/sqft
$3,028 Estimated rent
Home value
$527,500
$480,000 - $580,000
$3,028/mo
Zestimate® history
Loading...
Owner options
Explore your selling options
What's special
Premier Location In The Highly Acclaimed Westbury Chase Community! Captivating Renovations Blended With Modern Comforts! Special Features Include: Custom Stamped Concrete Walk-Way And Front Porch; Hardwood Flooring On All Levels Including The Staircase; The Real Showstopper Is Its Sensational Kitchen Boasting Granite Counters, Sleek White Cabinetry, Gas Cooking And Built-In Dining Table, All Fully Opening To An Expanded, Volume Ceiling, Twin Sky-Lit, Family Room, Highlighting An Open & Airy Atmosphere. -3- Spacious Bedroom Suites And 1.5 Gorgeous NEW Bathrooms. The Upper-Level Full Bath Is Dual Accessed Bedroom & Hallway; Raised Panel Interior Doors; 2-Car Attached Garage w/Auto Openers; Recently NEW Crowd-Pleasing Upgrades Include: Raised Rear Yard Deck, Gas FWA HVAC, Gas Water Heater, Windows & Doors & Garage Doors, Roof Shingles, Vinyl Privacy Fence, All Set On A Beautifully Landscaped Lot w/6-Zone Lawn Irrigation System. Place This Home On Your List To See Today!! ** Please Note. The Sale Of This Home Is Conditioned On The Owners Need To Locate And Purchase Their Next Home**
Zillow last checked: 8 hours ago
Listing updated: May 06, 2025 at 05:25am
Listed by:
Constance Corr 609-410-1221,
RE/MAX ONE Realty-Moorestown
Bought with:
Shane Howey, 1434250
Real Broker, LLC
Source: Bright MLS,MLS#: NJBL2082218
Facts & features
Interior
Bedrooms & bathrooms
- Bedrooms: 3
- Bathrooms: 2
- Full bathrooms: 1
- 1/2 bathrooms: 1
- Main level bathrooms: 1
- Main level bedrooms: 3
Primary bedroom
- Features: Attached Bathroom, Ceiling Fan(s), Flooring - HardWood
- Level: Main
- Area: 180 Square Feet
- Dimensions: 15 x 12
Bedroom 2
- Features: Flooring - HardWood, Ceiling Fan(s)
- Level: Main
- Area: 121 Square Feet
- Dimensions: 11 x 11
Bedroom 3
- Features: Flooring - HardWood, Ceiling Fan(s)
- Level: Main
- Area: 90 Square Feet
- Dimensions: 10 x 9
Dining room
- Features: Flooring - HardWood, Formal Dining Room
- Level: Lower
- Area: 120 Square Feet
- Dimensions: 12 x 10
Family room
- Features: Cathedral/Vaulted Ceiling, Skylight(s), Recessed Lighting, Flooring - Luxury Vinyl Plank
- Level: Lower
- Area: 240 Square Feet
- Dimensions: 20 x 12
Other
- Features: Bathroom - Tub Shower, Flooring - Luxury Vinyl Plank
- Level: Main
- Area: 0 Square Feet
- Dimensions: 0 x 0
Half bath
- Features: Flooring - Luxury Vinyl Plank
- Level: Lower
Kitchen
- Features: Granite Counters, Kitchen - Gas Cooking, Eat-in Kitchen, Recessed Lighting, Breakfast Bar, Breakfast Nook, Flooring - Luxury Vinyl Plank
- Level: Lower
- Area: 132 Square Feet
- Dimensions: 12 x 11
Laundry
- Level: Lower
Living room
- Features: Flooring - HardWood
- Level: Lower
- Area: 240 Square Feet
- Dimensions: 20 x 12
Heating
- Forced Air, Natural Gas
Cooling
- Central Air, Electric
Appliances
- Included: Microwave, Dishwasher, Disposal, Dryer, Oven/Range - Gas, Refrigerator, Washer, Water Heater, Gas Water Heater
- Laundry: Main Level, Laundry Room
Features
- Bathroom - Tub Shower, Breakfast Area, Ceiling Fan(s), Dining Area, Family Room Off Kitchen, Open Floorplan, Formal/Separate Dining Room, Eat-in Kitchen, Kitchen - Gourmet, Recessed Lighting, Upgraded Countertops
- Flooring: Wood
- Windows: Double Pane Windows, Replacement, Skylight(s), Window Treatments
- Has basement: No
- Has fireplace: No
Interior area
- Total structure area: 1,548
- Total interior livable area: 1,548 sqft
- Finished area above ground: 1,548
- Finished area below ground: 0
Property
Parking
- Total spaces: 4
- Parking features: Built In, Garage Faces Front, Garage Door Opener, Inside Entrance, Storage, Concrete, Attached, Driveway
- Attached garage spaces: 2
- Uncovered spaces: 2
Accessibility
- Accessibility features: None
Features
- Levels: Two
- Stories: 2
- Exterior features: Rain Gutters, Sidewalks, Street Lights, Underground Lawn Sprinkler, Other
- Pool features: None
- Fencing: Privacy,Vinyl
Lot
- Size: 6,970 sqft
- Features: Landscaped, Level
Details
- Additional structures: Above Grade, Below Grade
- Parcel number: 1300008 0300034
- Zoning: MD
- Special conditions: Standard
Construction
Type & style
- Home type: SingleFamily
- Architectural style: Contemporary
- Property subtype: Single Family Residence
Materials
- Aluminum Siding
- Foundation: Crawl Space
- Roof: Shingle
Condition
- Excellent
- New construction: No
- Year built: 1989
Details
- Builder model: Brighton (Expanded)
- Builder name: Scarborough
Utilities & green energy
- Sewer: Public Sewer
- Water: Public
- Utilities for property: Underground Utilities
Community & neighborhood
Security
- Security features: Security System
Location
- Region: Marlton
- Subdivision: Westbury Chase
- Municipality: EVESHAM TWP
Other
Other facts
- Listing agreement: Exclusive Right To Sell
- Listing terms: Conventional
- Ownership: Fee Simple
Price history
| Date | Event | Price |
|---|---|---|
| 4/30/2025 | Sold | $506,000+6.5%$327/sqft |
Source: | ||
| 3/20/2025 | Pending sale | $475,000$307/sqft |
Source: | ||
| 3/15/2025 | Listed for sale | $475,000+90.8%$307/sqft |
Source: | ||
| 9/3/2015 | Sold | $249,000-7.7%$161/sqft |
Source: Public Record | ||
| 1/3/2015 | Listed for sale | $269,900+439.8%$174/sqft |
Source: RE/MAX Main St. Realty #6501053 | ||
Public tax history
| Year | Property taxes | Tax assessment |
|---|---|---|
| 2025 | $9,087 +6.3% | $266,100 |
| 2024 | $8,550 | $266,100 |
| 2023 | -- | $266,100 |
Find assessor info on the county website
Neighborhood: Marlton
Nearby schools
GreatSchools rating
- 7/10Frances Demasi Elementary SchoolGrades: K-5Distance: 0.6 mi
- 5/10Frances Demasi Middle SchoolGrades: 6-8Distance: 0.6 mi
- 6/10Cherokee High SchoolGrades: 9-12Distance: 2.8 mi
Schools provided by the listing agent
- Elementary: Evans
- Middle: Frances Demasi M.s.
- High: Cherokee H.s.
- District: Evesham Township
Source: Bright MLS. This data may not be complete. We recommend contacting the local school district to confirm school assignments for this home.

Get pre-qualified for a loan
At Zillow Home Loans, we can pre-qualify you in as little as 5 minutes with no impact to your credit score.An equal housing lender. NMLS #10287.
Sell for more on Zillow
Get a free Zillow Showcase℠ listing and you could sell for .
$527,500
2% more+ $10,550
With Zillow Showcase(estimated)
$538,050
