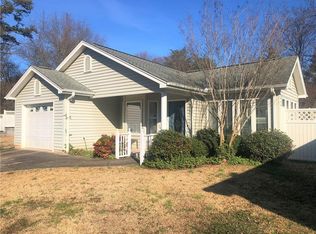Charming 3 bedroom/2 bath home located on quiet street near the heart of downtown. Move in ready with many updates in 2018 to include roof, carpeting, HVAC, appliances, Radon Mitigation, showers, vanities, washer & dryer and paint (see complete list in attached documents). Master has a large walkin with shelving as does bedroom #2. Great sunroom with tile flooring. Vinyl privacy fence surrounds the side & back yard for the kids/pets to play. Low maintenance vinyl with gutters. Rose bushes to stay along with all mini blinds. Currently under a transferable termite bond thru 2024.
This property is off market, which means it's not currently listed for sale or rent on Zillow. This may be different from what's available on other websites or public sources.

