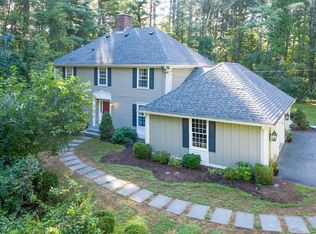OH cancelled. Accepted offer. An exquisite home in a highly desired North Sudbury neighborhood on a 1.78 acre lot that backs up to conservation land giving you extra privacy. Many aspects of this home are relevant to today's world including a 2008 addition which added dual home offices & a hobby room that doubles as a guest room. A chef's kitchen, accented by granite counters & custom cabinetry, greets you w/ its many windows overlooking the backyard & access to the expansive rear deck. It features a Thermador range, Sub-zero refrigerator, built-in convection oven, warming drawer, & Bosch dishwasher. Off the kitchen, you find a dining room & living area, as well as a sitting room that leads to a quaint 3-season porch. A master suite & addl. 3 bedrooms & full bath are found on the 2nd floor. The lower level is used as a game room & gym & provides access to the backyard which has a firepit & plenty of space for activities. A 2 car garage & updated systems complete this beautiful propert
This property is off market, which means it's not currently listed for sale or rent on Zillow. This may be different from what's available on other websites or public sources.
