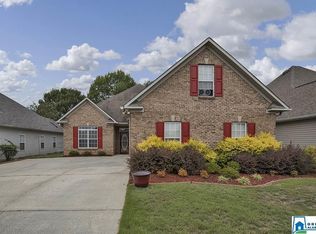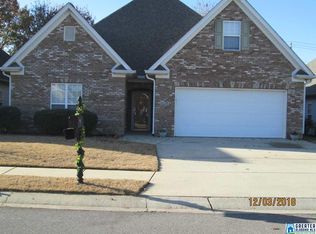Sold for $275,000
$275,000
60 Trellis Cir, Springville, AL 35146
3beds
1,820sqft
Single Family Residence
Built in 2001
-- sqft lot
$277,100 Zestimate®
$151/sqft
$1,724 Estimated rent
Home value
$277,100
$236,000 - $324,000
$1,724/mo
Zestimate® history
Loading...
Owner options
Explore your selling options
What's special
Step into this fabulously spacious gem located in the DESIRABLE GARDENS subdivision. The home is located just steps away from the neighborhood pool! This home features BEAUTIFUL HARDWOOD LAMINATE flooring, GAS RANGE, CUSTOM WINDOW TREATMENTS, is hard-wired with 10GB ETHERNET for home-office, a NEW PRIVACY FENCE, charming patio, new APPLIANCES, and more! Make an appointment today!
Zillow last checked: 8 hours ago
Listing updated: July 31, 2025 at 01:06pm
Listed by:
Russell Moore 205-948-7240,
RE/MAX Marketplace
Bought with:
Andy Watkins
Bob Watkins Realty
Source: GALMLS,MLS#: 21423980
Facts & features
Interior
Bedrooms & bathrooms
- Bedrooms: 3
- Bathrooms: 2
- Full bathrooms: 2
Primary bedroom
- Level: First
Bedroom 1
- Level: First
Bedroom 2
- Level: First
Primary bathroom
- Level: First
Bathroom 1
- Level: First
Kitchen
- Features: Butcher Block, Eat-in Kitchen, Pantry
- Level: First
Living room
- Level: First
Basement
- Area: 0
Heating
- Central
Cooling
- Central Air, Ceiling Fan(s)
Appliances
- Included: ENERGY STAR Qualified Appliances, Gas Cooktop, Dishwasher, Microwave, Gas Oven, Self Cleaning Oven, Plumbed for Gas in Kit, Refrigerator, Stainless Steel Appliance(s), Gas Water Heater
- Laundry: Electric Dryer Hookup, Washer Hookup, Main Level, Laundry Room, Laundry (ROOM), Yes
Features
- Recessed Lighting, High Ceilings, Cathedral/Vaulted, Crown Molding, Smooth Ceilings, Tray Ceiling(s), Soaking Tub, Separate Shower, Double Vanity, Shared Bath, Tub/Shower Combo, Walk-In Closet(s)
- Flooring: Laminate, Tile
- Doors: Storm Door(s)
- Windows: Double Pane Windows
- Attic: Walk-up,Yes
- Number of fireplaces: 1
- Fireplace features: Gas Starter, Tile (FIREPL), Living Room, Gas
Interior area
- Total interior livable area: 1,820 sqft
- Finished area above ground: 1,820
- Finished area below ground: 0
Property
Parking
- Total spaces: 2
- Parking features: Attached, Driveway, On Street, Garage Faces Front
- Attached garage spaces: 2
- Has uncovered spaces: Yes
Accessibility
- Accessibility features: Stall Shower
Features
- Levels: One
- Stories: 1
- Patio & porch: Covered, Patio, Porch
- Pool features: In Ground, Fenced, Community
- Fencing: Fenced
- Has view: Yes
- View description: None
- Waterfront features: No
Lot
- Features: Subdivision
Details
- Parcel number: 1501010001005.031
- Special conditions: N/A
Construction
Type & style
- Home type: SingleFamily
- Property subtype: Single Family Residence
Materials
- 1 Side Brick, Vinyl Siding
- Foundation: Slab
Condition
- Year built: 2001
Utilities & green energy
- Water: Public
- Utilities for property: Sewer Connected, Underground Utilities
Green energy
- Energy efficient items: Thermostat, Ridge Vent
Community & neighborhood
Community
- Community features: Swimming Allowed, Curbs
Location
- Region: Springville
- Subdivision: The Gardens
Other
Other facts
- Price range: $275K - $275K
- Road surface type: Paved
Price history
| Date | Event | Price |
|---|---|---|
| 7/31/2025 | Sold | $275,000-5.1%$151/sqft |
Source: | ||
| 7/12/2025 | Contingent | $289,900$159/sqft |
Source: | ||
| 7/3/2025 | Listed for sale | $289,900-3.3%$159/sqft |
Source: | ||
| 7/2/2025 | Listing removed | $299,900$165/sqft |
Source: | ||
| 6/5/2025 | Listed for sale | $299,900$165/sqft |
Source: | ||
Public tax history
| Year | Property taxes | Tax assessment |
|---|---|---|
| 2024 | $1,034 | $21,220 |
| 2023 | $1,034 +79.5% | $21,220 +22.4% |
| 2022 | $576 | $17,340 |
Find assessor info on the county website
Neighborhood: 35146
Nearby schools
GreatSchools rating
- 6/10Springville Elementary SchoolGrades: PK-5Distance: 1.7 mi
- 10/10Springville Middle SchoolGrades: 6-8Distance: 1.6 mi
- 10/10Springville High SchoolGrades: 9-12Distance: 3.2 mi
Schools provided by the listing agent
- Elementary: Springville
- Middle: Springville
- High: Springville
Source: GALMLS. This data may not be complete. We recommend contacting the local school district to confirm school assignments for this home.
Get a cash offer in 3 minutes
Find out how much your home could sell for in as little as 3 minutes with a no-obligation cash offer.
Estimated market value$277,100
Get a cash offer in 3 minutes
Find out how much your home could sell for in as little as 3 minutes with a no-obligation cash offer.
Estimated market value
$277,100

