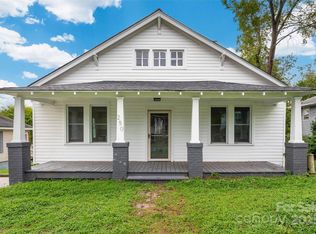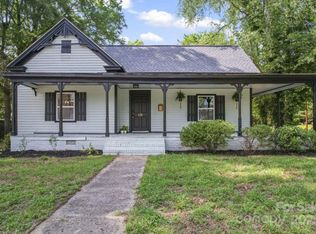Beautifully renovated home combining comfort, style, and functionality with modern updates throughout. The spacious great room flows effortlessly into the upgraded kitchen, perfect for entertaining or everyday living. The main-level primary suite provides a private retreat, complete with an ensuite bath featuring a walk-in shower. A second main-level bedroom at the rear of the home is ideal for guests or a home office, conveniently situated near a second full bath, the kitchen, laundry room, and a new back deck. Upstairs, you’ll find two generously sized bedrooms with easy access to a third full bath featuring a tub/shower combo. One bedroom even has direct access to the hall bath. Major updates include a new roof, gutters, and downspouts (2022), vinyl siding, HVAC, updated plumbing to the street, and electrical (2022–2023). Interior enhancements feature luxury vinyl plank flooring, white cabinetry, quartz countertops, an oversized tile backsplash, and new stainless steel appliances—including refrigerator, range/oven, dishwasher, and disposal. Enjoy quiet mornings on the charming front porch or unwind in the spacious backyard retreat. Subject to Short Sale.
Active
Price cut: $35K (12/15)
$265,000
60 Valley St NW, Concord, NC 28025
4beds
1,677sqft
Est.:
Single Family Residence
Built in 1900
0.17 Acres Lot
$261,200 Zestimate®
$158/sqft
$-- HOA
What's special
Charming front porchUpgraded kitchenSpacious backyard retreatSecond main-level bedroomOversized tile backsplashMain-level primary suiteQuartz countertops
- 35 days |
- 2,081 |
- 132 |
Likely to sell faster than
Zillow last checked: 8 hours ago
Listing updated: December 15, 2025 at 05:54am
Listing Provided by:
Jenn Dolan 347-552-1157,
EXP Realty LLC Ballantyne
Source: Canopy MLS as distributed by MLS GRID,MLS#: 4320490
Tour with a local agent
Facts & features
Interior
Bedrooms & bathrooms
- Bedrooms: 4
- Bathrooms: 3
- Full bathrooms: 3
- Main level bedrooms: 2
Primary bedroom
- Level: Main
Bedroom s
- Level: Main
Bedroom s
- Level: Upper
Bedroom s
- Level: Upper
Bathroom full
- Level: Main
Bathroom full
- Level: Main
Bathroom full
- Level: Upper
Great room
- Level: Main
Kitchen
- Level: Main
Laundry
- Level: Main
Heating
- Electric, Heat Pump
Cooling
- Dual, Heat Pump
Appliances
- Included: Dishwasher, Disposal, Electric Range, Refrigerator, Self Cleaning Oven
- Laundry: Electric Dryer Hookup
Features
- Attic Other, Open Floorplan
- Flooring: Vinyl
- Has basement: No
- Attic: Other
Interior area
- Total structure area: 1,677
- Total interior livable area: 1,677 sqft
- Finished area above ground: 1,677
- Finished area below ground: 0
Property
Parking
- Parking features: Driveway
- Has uncovered spaces: Yes
Features
- Levels: Two
- Stories: 2
Lot
- Size: 0.17 Acres
- Dimensions: 63 x 128 x 55 x 135
Details
- Parcel number: 56206604460000
- Zoning: RC
- Special conditions: Short Sale
Construction
Type & style
- Home type: SingleFamily
- Architectural style: Farmhouse
- Property subtype: Single Family Residence
Materials
- Vinyl
- Foundation: Crawl Space
Condition
- New construction: No
- Year built: 1900
Utilities & green energy
- Sewer: Public Sewer
- Water: City
- Utilities for property: Electricity Connected
Community & HOA
Community
- Security: Carbon Monoxide Detector(s), Smoke Detector(s)
- Subdivision: None
Location
- Region: Concord
Financial & listing details
- Price per square foot: $158/sqft
- Tax assessed value: $302,350
- Annual tax amount: $3,011
- Date on market: 11/17/2025
- Cumulative days on market: 130 days
- Electric utility on property: Yes
- Road surface type: Gravel, Stone, Paved
Estimated market value
$261,200
$248,000 - $274,000
$2,028/mo
Price history
Price history
| Date | Event | Price |
|---|---|---|
| 12/15/2025 | Price change | $265,000-11.7%$158/sqft |
Source: | ||
| 11/17/2025 | Listed for sale | $300,000-6.3%$179/sqft |
Source: | ||
| 10/6/2025 | Listing removed | $320,000$191/sqft |
Source: | ||
| 7/31/2025 | Price change | $320,000-1.5%$191/sqft |
Source: | ||
| 5/22/2025 | Listed for sale | $325,000+1.6%$194/sqft |
Source: | ||
Public tax history
Public tax history
| Year | Property taxes | Tax assessment |
|---|---|---|
| 2024 | $3,011 +151.6% | $302,350 +208.2% |
| 2023 | $1,197 | $98,110 |
| 2022 | $1,197 | $98,110 |
Find assessor info on the county website
BuyAbility℠ payment
Est. payment
$1,513/mo
Principal & interest
$1268
Property taxes
$152
Home insurance
$93
Climate risks
Neighborhood: Gibson Village
Nearby schools
GreatSchools rating
- 5/10Weddington Hills ElementaryGrades: K-5Distance: 3.3 mi
- 2/10Concord MiddleGrades: 6-8Distance: 2.4 mi
- 5/10Concord HighGrades: 9-12Distance: 1.9 mi
Schools provided by the listing agent
- Elementary: Coltrane-webb
- Middle: Concord
- High: Concord
Source: Canopy MLS as distributed by MLS GRID. This data may not be complete. We recommend contacting the local school district to confirm school assignments for this home.
- Loading
- Loading





