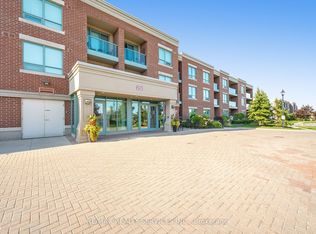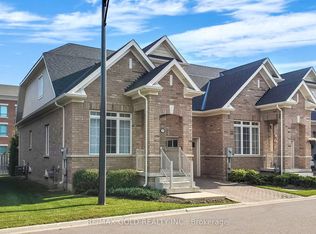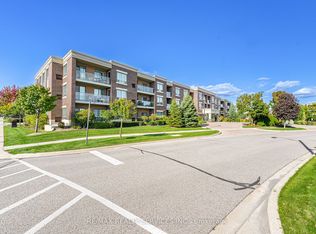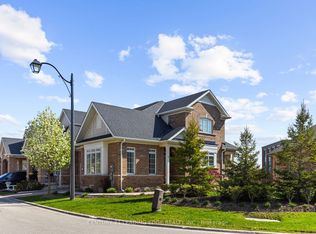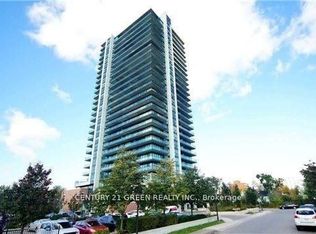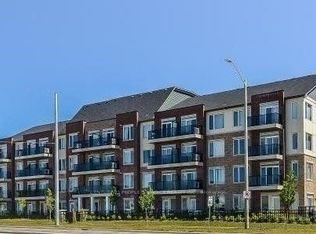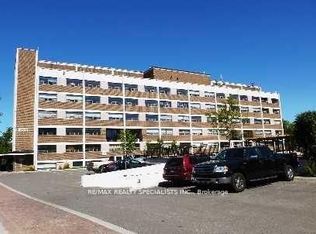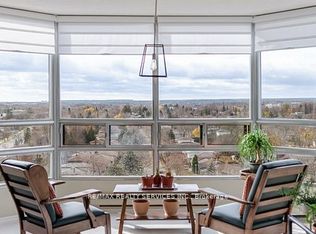Come & live the easy life in this well planned, immaculate and bright unit. Easy clean ceramic flooring & eye catching engineered hardwood flooring flows through the unit.The functional kitchen with beautiful granite counter & stainless steel appliances (glass cooktop, bottom freezer fridge) overlooks the living area and out to the balcony. You'll appreciate the balcony for a bit of outdoor relaxing & breath of fresh air. There's even a stackable washer & dryer conveniently located right in the unit. Speaking of convenience, the underground parking space is right opposite the door and the storage locker is just aw few steps away! The building itself is very maintained, spotless and welcoming. You can join in on the different events they hold right in the building's party/activity rooms which have a fireplace, library, kitchen and an outdoor patio with BBQ or walk over to the exceptional community centre and use the indoor pool, gym, library or join in on a game of tennis, shuffleboard, pickle ball, lawn bowing, billiards or grab a round of golf on the private 9 hole course. This gated community gives you a true sense of security so enjoy that stroll or power walk around the property. The things you won't find here are gym fees, snow shovelling or grass cutting, just easy, tranquil, peaceful living conveniently located near shopping, hospital and Hwy. 410 access.
For sale
C$339,900
60 Via Rosedale Way #202, Brampton, ON L6R 3Z6
1beds
1baths
Apartment
Built in ----
-- sqft lot
$-- Zestimate®
C$--/sqft
C$777/mo HOA
What's special
- 7 days |
- 21 |
- 2 |
Zillow last checked: 8 hours ago
Listing updated: January 16, 2026 at 11:31am
Listed by:
RE/MAX EXPERTS
Source: TRREB,MLS®#: W12704374 Originating MLS®#: Toronto Regional Real Estate Board
Originating MLS®#: Toronto Regional Real Estate Board
Facts & features
Interior
Bedrooms & bathrooms
- Bedrooms: 1
- Bathrooms: 1
Bedroom
- Level: Main
- Dimensions: 3.95 x 3.04
Kitchen
- Level: Main
- Dimensions: 2.44 x 2.44
Living room
- Level: Main
- Dimensions: 5.2 x 3.2
Heating
- Heat Pump, Gas
Cooling
- Central Air
Appliances
- Laundry: Ensuite
Features
- None
- Basement: Other
- Has fireplace: No
Interior area
- Living area range: 600-699 null
Property
Parking
- Total spaces: 1
- Parking features: Garage
- Has garage: Yes
Features
- Exterior features: Open Balcony
Construction
Type & style
- Home type: Apartment
- Property subtype: Apartment
Materials
- Brick
Community & HOA
Community
- Senior community: Yes
HOA
- Services included: Common Elements Included, Heat Included, Hydro Included, Water Included, Parking Included, Building Insurance Included
- HOA fee: C$777 monthly
- HOA name: PSCC
Location
- Region: Brampton
Financial & listing details
- Annual tax amount: C$2,965
- Date on market: 1/16/2026
RE/MAX EXPERTS
By pressing Contact Agent, you agree that the real estate professional identified above may call/text you about your search, which may involve use of automated means and pre-recorded/artificial voices. You don't need to consent as a condition of buying any property, goods, or services. Message/data rates may apply. You also agree to our Terms of Use. Zillow does not endorse any real estate professionals. We may share information about your recent and future site activity with your agent to help them understand what you're looking for in a home.
Price history
Price history
Price history is unavailable.
Public tax history
Public tax history
Tax history is unavailable.Climate risks
Neighborhood: Sandringham
Nearby schools
GreatSchools rating
No schools nearby
We couldn't find any schools near this home.
