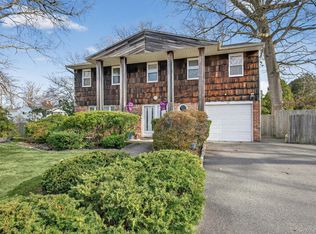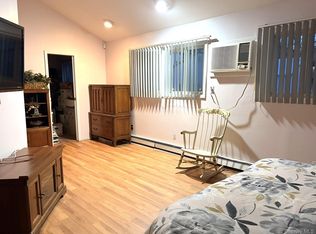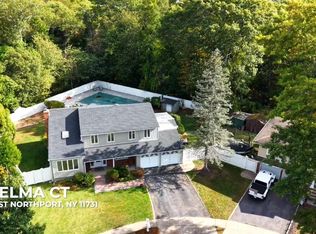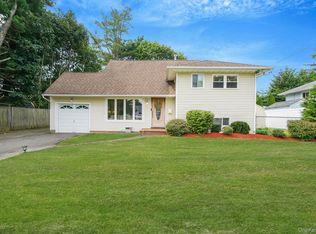Solid Brick Ranch Custom built by Owner for his Family. This 10 Room, 4 Bedroom, 2.5 Bath Bi-Level home has a Lower Level with an Inside as well as exterior entry. This Legal accessory Apt. has 3 Rooms ( LR, EIK BR , Bath and Office Area). The Main Floor Has 7 Rooms, (Den, LR, DR, EIK, 3 Bedrooms, and 1.5 Baths). The Backyard has a Patio, and In Ground Pool, and Yard space to Kick the Ball. Located in a Residential neighborhood, close to Shopping and All Conveniences. Perfect for Multi-Generational Living, or for extra income......the Apartment is Legal !!!! And In Acclaimed SD #10 Commack !!!!! Come and see if this Brick Solid Home checks off your Boxes!!!!
Pending
$800,000
60 Wheatfield Lane, Commack, NY 11725
4beds
2,385sqft
Single Family Residence, Residential
Built in 1959
0.43 Acres Lot
$-- Zestimate®
$335/sqft
$-- HOA
What's special
- 165 days |
- 124 |
- 1 |
Zillow last checked: 8 hours ago
Listing updated: October 25, 2025 at 12:05am
Listing by:
Coldwell Banker American Homes 631-673-6800,
Janet C. Pushee 516-982-8576,
Bryan J. Pushee,
Coldwell Banker American Homes
Source: OneKey® MLS,MLS#: 887827
Facts & features
Interior
Bedrooms & bathrooms
- Bedrooms: 4
- Bathrooms: 3
- Full bathrooms: 2
- 1/2 bathrooms: 1
Other
- Description: Garage w/Interior Entry, Den w/ Fpl, LR, DR, EIK, Primary BR w/ 1/2 Bath, 2BRs, Full Bath
- Level: First
Other
- Description: (LEGAL ACCESSORY APT) Outside Entry from West Side of Home, EIK, LR, BR, Bath, Office Area
- Level: Lower
Heating
- Hot Air, Oil
Cooling
- Central Air
Appliances
- Included: Dishwasher, Electric Range, Microwave, Refrigerator, Washer
- Laundry: Washer/Dryer Hookup, Electric Dryer Hookup, In Basement, Laundry Room, Washer Hookup
Features
- First Floor Bedroom, First Floor Full Bath, Beamed Ceilings, Chandelier, Chefs Kitchen, Eat-in Kitchen, Formal Dining, Granite Counters, In-Law Floorplan
- Flooring: Carpet, Ceramic Tile, Vinyl, Wood
- Basement: Finished,Full,See Remarks,Walk-Out Access
- Attic: Crawl,Partial,Unfinished
- Number of fireplaces: 1
Interior area
- Total structure area: 2,385
- Total interior livable area: 2,385 sqft
Video & virtual tour
Property
Parking
- Total spaces: 6
- Parking features: Driveway, Garage, On Street
- Garage spaces: 1
- Has uncovered spaces: Yes
Features
- Patio & porch: Patio
- Has private pool: Yes
- Pool features: In Ground, Vinyl
Lot
- Size: 0.43 Acres
- Features: Back Yard, Cleared, Front Yard, Landscaped, Level, Near School, Near Shops, Sprinklers In Front, Sprinklers In Rear
Details
- Parcel number: 0400221000200031000
- Special conditions: None
Construction
Type & style
- Home type: SingleFamily
- Architectural style: Ranch
- Property subtype: Single Family Residence, Residential
Materials
- Brick
- Foundation: Concrete Perimeter
Condition
- Updated/Remodeled
- Year built: 1959
- Major remodel year: 1959
Utilities & green energy
- Sewer: Cesspool
- Water: Public
- Utilities for property: Cable Available, Cable Connected, Electricity Connected, Natural Gas Available, Trash Collection Public, Water Available, Water Connected
Community & HOA
HOA
- Has HOA: No
Location
- Region: Commack
Financial & listing details
- Price per square foot: $335/sqft
- Tax assessed value: $3,625
- Annual tax amount: $16,867
- Date on market: 7/10/2025
- Cumulative days on market: 165 days
- Listing agreement: Exclusive Right To Sell
- Electric utility on property: Yes
Estimated market value
Not available
Estimated sales range
Not available
Not available
Price history
Price history
| Date | Event | Price |
|---|---|---|
| 10/24/2025 | Pending sale | $800,000$335/sqft |
Source: | ||
| 7/11/2025 | Listed for sale | $800,000+26%$335/sqft |
Source: | ||
| 6/2/2025 | Listing removed | $2,950$1/sqft |
Source: OneKey® MLS #867608 Report a problem | ||
| 5/27/2025 | Listed for rent | $2,950$1/sqft |
Source: OneKey® MLS #867608 Report a problem | ||
| 7/26/2024 | Sold | $635,000$266/sqft |
Source: Public Record Report a problem | ||
Public tax history
Public tax history
| Year | Property taxes | Tax assessment |
|---|---|---|
| 2024 | -- | $3,625 |
| 2023 | -- | $3,625 +13.3% |
| 2022 | -- | $3,200 |
Find assessor info on the county website
BuyAbility℠ payment
Estimated monthly payment
Boost your down payment with 6% savings match
Earn up to a 6% match & get a competitive APY with a *. Zillow has partnered with to help get you home faster.
Learn more*Terms apply. Match provided by Foyer. Account offered by Pacific West Bank, Member FDIC.Climate risks
Neighborhood: 11725
Nearby schools
GreatSchools rating
- 6/10Burr Intermediate SchoolGrades: 3-5Distance: 0.7 mi
- 7/10Commack Middle SchoolGrades: 6-8Distance: 1.8 mi
- 9/10Commack High SchoolGrades: 9-12Distance: 1.8 mi
Schools provided by the listing agent
- Elementary: Burr Intermediate School
- Middle: Commack Middle School
- High: Commack High School
Source: OneKey® MLS. This data may not be complete. We recommend contacting the local school district to confirm school assignments for this home.
- Loading




