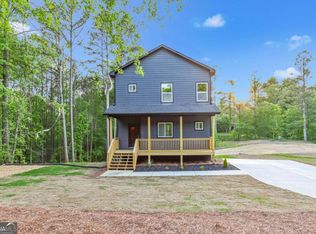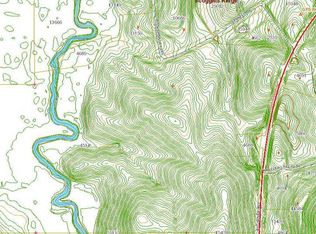Closed
$312,950
60 Wheeler Lake Path, Dallas, GA 30157
3beds
1,500sqft
Single Family Residence
Built in 2025
0.63 Acres Lot
$314,900 Zestimate®
$209/sqft
$-- Estimated rent
Home value
$314,900
$283,000 - $350,000
Not available
Zestimate® history
Loading...
Owner options
Explore your selling options
What's special
Welcome to your brand-new ranch home, built in 2025 and ready for you to move in and make it your own. This beautifully crafted 3-bedroom, 2-bathroom home offers an open floor plan perfect for everyday living and entertaining. The kitchen is a true highlight, featuring ample cabinet and counter space, along with a spacious walk-in pantry to keep everything within reach. The primary suite invites relaxation with a spa-like bathroom that includes a luxurious soaking tub, walk-in shower, double vanity, and a large walk-in closet. The secondary bathroom is finished with high-end touches, offering both comfort and style. Step outside to enjoy the professionally landscaped yard, complete with a covered front porch, a large back patio, and a fire pit area connected by a walkway. The fire pit space is designed with an area for patio furniture, making it the perfect spot for gathering with friends and family. This home blends quality construction with thoughtful design, creating a welcoming space inside and out.
Zillow last checked: 8 hours ago
Listing updated: August 11, 2025 at 02:02pm
Listed by:
Tara Kearney 770-707-6701,
Porch Property Group, LLC
Bought with:
Jim Fountain, 203867
Dwelli
Source: GAMLS,MLS#: 10517151
Facts & features
Interior
Bedrooms & bathrooms
- Bedrooms: 3
- Bathrooms: 2
- Full bathrooms: 2
- Main level bathrooms: 2
- Main level bedrooms: 3
Dining room
- Features: Dining Rm/Living Rm Combo
Kitchen
- Features: Solid Surface Counters, Walk-in Pantry
Heating
- Forced Air
Cooling
- Ceiling Fan(s), Central Air, Electric
Appliances
- Included: Dishwasher, Microwave, Oven/Range (Combo)
- Laundry: Common Area
Features
- Double Vanity, Master On Main Level, Other, Separate Shower, Soaking Tub, Walk-In Closet(s)
- Flooring: Carpet, Other, Vinyl
- Basement: None
- Has fireplace: No
- Common walls with other units/homes: No Common Walls
Interior area
- Total structure area: 1,500
- Total interior livable area: 1,500 sqft
- Finished area above ground: 1,500
- Finished area below ground: 0
Property
Parking
- Total spaces: 4
- Parking features: Kitchen Level
Features
- Levels: One
- Stories: 1
- Patio & porch: Patio, Porch
- Exterior features: Other
- Body of water: None
Lot
- Size: 0.63 Acres
- Features: Open Lot, Private
Details
- Parcel number: 4691
Construction
Type & style
- Home type: SingleFamily
- Architectural style: Ranch
- Property subtype: Single Family Residence
Materials
- Concrete, Other
- Foundation: Slab
- Roof: Other
Condition
- New Construction
- New construction: Yes
- Year built: 2025
Utilities & green energy
- Sewer: Septic Tank
- Water: Public
- Utilities for property: Electricity Available
Community & neighborhood
Security
- Security features: Smoke Detector(s)
Community
- Community features: None
Location
- Region: Dallas
- Subdivision: Minor Sub Tr B
HOA & financial
HOA
- Has HOA: No
- Services included: None
Other
Other facts
- Listing agreement: Exclusive Agency
- Listing terms: Cash,Conventional,FHA,VA Loan
Price history
| Date | Event | Price |
|---|---|---|
| 8/11/2025 | Sold | $312,950+1.3%$209/sqft |
Source: | ||
| 8/11/2025 | Pending sale | $308,900$206/sqft |
Source: | ||
| 7/7/2025 | Price change | $308,900-1.9%$206/sqft |
Source: | ||
| 7/1/2025 | Price change | $314,900-1.6%$210/sqft |
Source: | ||
| 5/27/2025 | Price change | $319,900-7.2%$213/sqft |
Source: | ||
Public tax history
| Year | Property taxes | Tax assessment |
|---|---|---|
| 2025 | $2,146 +1150.2% | $86,280 +1176.3% |
| 2024 | $172 +0.4% | $6,760 +3% |
| 2023 | $171 +0.8% | $6,560 +12.3% |
Find assessor info on the county website
Neighborhood: 30157
Nearby schools
GreatSchools rating
- 4/10Lillian C. Poole Elementary SchoolGrades: PK-5Distance: 3.2 mi
- 6/10South Paulding Middle SchoolGrades: 6-8Distance: 5.2 mi
- 4/10Paulding County High SchoolGrades: 9-12Distance: 2.8 mi
Schools provided by the listing agent
- Elementary: Poole
- Middle: South Paulding
- High: South Paulding
Source: GAMLS. This data may not be complete. We recommend contacting the local school district to confirm school assignments for this home.
Get a cash offer in 3 minutes
Find out how much your home could sell for in as little as 3 minutes with a no-obligation cash offer.
Estimated market value
$314,900
Get a cash offer in 3 minutes
Find out how much your home could sell for in as little as 3 minutes with a no-obligation cash offer.
Estimated market value
$314,900

