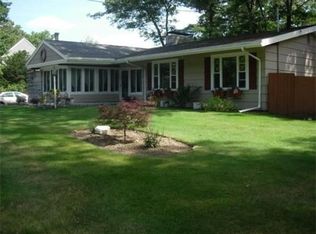Sold for $820,000
$820,000
60 Whipple Rd, Billerica, MA 01821
7beds
4,256sqft
MultiFamily
Built in 1962
-- sqft lot
$924,300 Zestimate®
$193/sqft
$2,870 Estimated rent
Home value
$924,300
$850,000 - $998,000
$2,870/mo
Zestimate® history
Loading...
Owner options
Explore your selling options
What's special
Opportunity of a lifetime for the extended family. Oversized 15 Room, 7 Bedroom, 3.5 Bath Split Entry w/ potential for 2 in-law or accessory apartments. Separate entrance to the left affords all the comforts for a private living area as well as the addition at the rear of the house for an extended family. Spacious deck overlooks a very large private 26,880 square foot lot abutting conservation land. A large kitchen offers enough room for the whole family, A formal dining room & living room for entertaining all the holidays. Bedrooms have hardwood floors. Family room on the LL with fireplace for those cold winter nights. Updated electrical to accommodate the many living spaces. A short distance to the commuter rail and major routes. Public golf course close by. Public beach for summer fun. Many shopping areas and restaurants to enjoy. 24 Hour Notice Required, No Exceptions! Owner and Tenants need notice, Thank you.
Facts & features
Interior
Bedrooms & bathrooms
- Bedrooms: 7
- Bathrooms: 4
- Full bathrooms: 3
- 1/2 bathrooms: 1
Heating
- Baseboard, Gas, Wood / Pellet
Appliances
- Included: Dishwasher, Dryer, Freezer, Garbage disposal, Microwave, Range / Oven, Refrigerator, Washer
Features
- Flooring: Hardwood, Linoleum / Vinyl
- Basement: Unfinished
- Has fireplace: Yes
Interior area
- Total interior livable area: 4,256 sqft
Property
Parking
- Parking features: Off-street
Features
- Exterior features: Wood
Lot
- Size: 0.62 Acres
Details
- Parcel number: BILLM0036B0095L0
Construction
Type & style
- Home type: MultiFamily
Materials
- Frame
- Roof: Asphalt
Condition
- Year built: 1962
Community & neighborhood
Location
- Region: Billerica
Other
Other facts
- Amenities: Public Transportation, Shopping, Golf Course, Medical Facility, Laundromat, Highway Access, House Of Worship, Private School, Public School, T-Station, Park, Walk/Jog Trails
- Construction: Frame
- Electric Feature: Circuit Breakers, 100 Amps
- Energy Features: Insulated Windows, Insulated Doors
- Flooring: Wall To Wall Carpet, Hardwood, Vinyl
- Roof Material: Asphalt/Fiberglass Shingles
- Utility Connections: For Electric Range
- Hot Water: Electric
- Appliances: Range, Dishwasher, Disposal
- Bed2 Dscrp: Flooring - Hardwood
- Bth1 Dscrp: Bathroom - Full
- Bth1 Level: First Floor
- Heating: Hot Water Baseboard, Oil
- Kit Level: First Floor
- Mbr Dscrp: Flooring - Hardwood
- Bed3 Level: First Floor
- Din Level: First Floor
- Mbr Level: First Floor
- Bed3 Dscrp: Flooring - Hardwood
- Bth3 Level: Second Floor
- Insulation Feature: Fiberglass
- Bed2 Level: First Floor
- Bed4 Level: Basement
- Bth2 Level: Basement
- Fam Dscrp: Fireplace
- Fam Level: Basement
- Bth3 Dscrp: Bathroom - Full
- Cooling: Window Ac
- Bth2 Dscrp: Bathroom - Half
- Style: Split Entry
- Basement Feature: Full, Walk Out, Finished
- Lead Paint: Unknown
- Exterior Features: Deck, Deck - Wood, Patio, Covered Patio/Deck, Gutters, Screens, Fenced Yard, Pool - Inground
- Foundation: Poured Concrete
- Road Type: Public, Paved, Publicly Maint., Sidewalk
- Liv Level: First Floor
- Lot Description: Paved Drive, Cleared, Level
- Sf Type: Detached
- Laundry Level: Basement
- CONTINGENCY_TYPE: Appraisal
Price history
| Date | Event | Price |
|---|---|---|
| 5/30/2024 | Sold | $820,000-8.9%$193/sqft |
Source: Public Record Report a problem | ||
| 1/23/2024 | Price change | $899,999-5.3%$211/sqft |
Source: MLS PIN #73185718 Report a problem | ||
| 1/8/2024 | Price change | $949,999-5%$223/sqft |
Source: MLS PIN #73185718 Report a problem | ||
| 12/7/2023 | Listed for sale | $999,999+96.1%$235/sqft |
Source: MLS PIN #73185718 Report a problem | ||
| 8/25/2020 | Sold | $510,000-3.8%$120/sqft |
Source: Public Record Report a problem | ||
Public tax history
| Year | Property taxes | Tax assessment |
|---|---|---|
| 2025 | $8,867 +15.4% | $779,900 +14.5% |
| 2024 | $7,687 +2.8% | $680,900 +8.1% |
| 2023 | $7,475 +7.4% | $629,700 +14.3% |
Find assessor info on the county website
Neighborhood: 01821
Nearby schools
GreatSchools rating
- 7/10John F. Kennedy SchoolGrades: K-4Distance: 1 mi
- 7/10Marshall Middle SchoolGrades: 5-7Distance: 2.8 mi
- 5/10Billerica Memorial High SchoolGrades: PK,8-12Distance: 3.1 mi
Schools provided by the listing agent
- Elementary: Parker Elem
- Middle: Locke/Marshall
- High: Billerica High
Source: The MLS. This data may not be complete. We recommend contacting the local school district to confirm school assignments for this home.
Get a cash offer in 3 minutes
Find out how much your home could sell for in as little as 3 minutes with a no-obligation cash offer.
Estimated market value$924,300
Get a cash offer in 3 minutes
Find out how much your home could sell for in as little as 3 minutes with a no-obligation cash offer.
Estimated market value
$924,300
