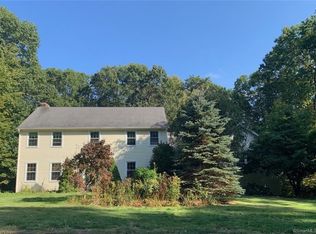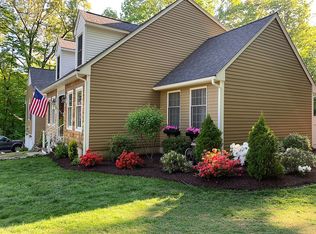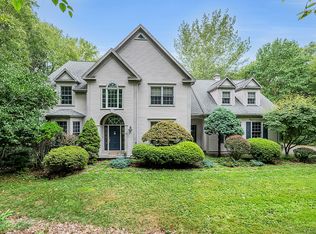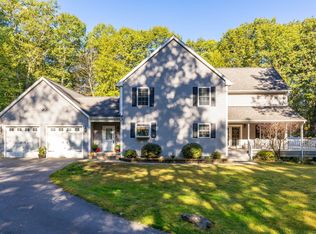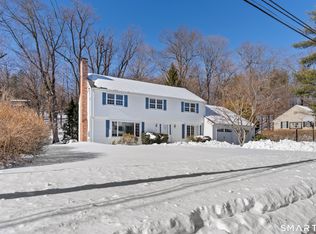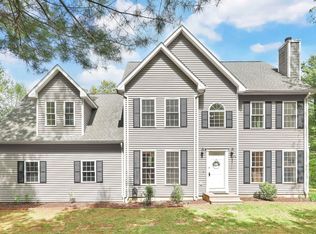European elegance is displayed throughout this completely transformed home. Upon entering the foyer your eyes will feast on the new wrought iron railing on the staircase taking you both upstairs as well as to the lower level. Refinished hardwood floors are throughout the house, repainted interior includes scraped ceilings and newly added crown molding in addition to all new windows/sliders, and modern upscale lighting. The kitchen was completely gutted, and the most sophisticated/streamlined look includes new cabinets, marble counters/back splash, high-end appliances! The sun filled living room offers a soaring ceiling and large windows just steps away from the oversized dining room - perfect for your entertaining needs. Off the kitchen is the fireplaced family room with new large sliders taking you to the private back tiered deck. Upstairs is the luxurious primary suite with a vaulted ceiling, walk in closet and spa-like remodeled bath as well as an additional four bedrooms (one which is used as a closet/changing room) topped off with an extra room ~ that has a secret passage from one of the bedrooms. The lower level has been transformed with a new ductless mini-split, new ceiling and a recently added full bath. Upgraded too is the new Bosch propane furnace! The backyard has been opened up with the removal of trees offering many opportunities. A tranquil stream runs through the back of the yard - take in the beauty and fun year-round! Over $180,000 in updates!
For sale
Price cut: $100K (2/7)
$799,900
60 Wildcat Road, Burlington, CT 06013
5beds
3,067sqft
Est.:
Single Family Residence
Built in 1993
1.77 Acres Lot
$790,700 Zestimate®
$261/sqft
$-- HOA
What's special
High-end appliancesModern upscale lighting
- 1 day |
- 644 |
- 32 |
Zillow last checked: 8 hours ago
Listing updated: 9 hours ago
Listed by:
Pia Ciccone Team,
Pia G. Ciccone (860)573-4026,
Berkshire Hathaway NE Prop. 860-677-4949
Source: Smart MLS,MLS#: 24152384
Tour with a local agent
Facts & features
Interior
Bedrooms & bathrooms
- Bedrooms: 5
- Bathrooms: 4
- Full bathrooms: 3
- 1/2 bathrooms: 1
Primary bedroom
- Features: Vaulted Ceiling(s), Ceiling Fan(s), Full Bath, Hardwood Floor
- Level: Upper
- Area: 260 Square Feet
- Dimensions: 20 x 13
Bedroom
- Features: Hardwood Floor
- Level: Upper
- Area: 169 Square Feet
- Dimensions: 13 x 13
Bedroom
- Features: Ceiling Fan(s), Hardwood Floor
- Level: Upper
- Area: 132 Square Feet
- Dimensions: 11 x 12
Bedroom
- Features: Hardwood Floor
- Level: Upper
- Area: 120 Square Feet
- Dimensions: 12 x 10
Bedroom
- Features: Hardwood Floor
- Level: Upper
- Area: 352 Square Feet
- Dimensions: 22 x 16
Dining room
- Features: Hardwood Floor
- Level: Main
- Area: 195 Square Feet
- Dimensions: 15 x 13
Family room
- Features: Ceiling Fan(s), Fireplace, Sliders, Hardwood Floor
- Level: Main
- Area: 256 Square Feet
- Dimensions: 16 x 16
Kitchen
- Features: Remodeled, Kitchen Island, Hardwood Floor
- Level: Main
- Area: 350 Square Feet
- Dimensions: 35 x 10
Living room
- Features: Palladian Window(s), Fireplace, Sunken, Hardwood Floor
- Level: Main
- Area: 208 Square Feet
- Dimensions: 16 x 13
Office
- Features: Hardwood Floor
- Level: Main
- Area: 104 Square Feet
- Dimensions: 8 x 13
Rec play room
- Features: Laminate Floor
- Level: Lower
- Area: 810 Square Feet
- Dimensions: 30 x 27
Heating
- Forced Air, Oil
Cooling
- Central Air, Ductless
Appliances
- Included: Oven/Range, Microwave, Refrigerator, Dishwasher, Water Heater
Features
- Basement: Full,Partially Finished
- Attic: Access Via Hatch
- Number of fireplaces: 3
Interior area
- Total structure area: 3,067
- Total interior livable area: 3,067 sqft
- Finished area above ground: 2,276
- Finished area below ground: 791
Property
Parking
- Total spaces: 2
- Parking features: Attached
- Attached garage spaces: 2
Lot
- Size: 1.77 Acres
- Features: Few Trees, Level
Details
- Parcel number: 498037
- Zoning: R44
Construction
Type & style
- Home type: SingleFamily
- Architectural style: Cape Cod
- Property subtype: Single Family Residence
Materials
- Brick
- Foundation: Concrete Perimeter
- Roof: Asphalt
Condition
- New construction: No
- Year built: 1993
Utilities & green energy
- Sewer: Septic Tank
- Water: Well
Community & HOA
HOA
- Has HOA: No
Location
- Region: Burlington
Financial & listing details
- Price per square foot: $261/sqft
- Tax assessed value: $368,340
- Annual tax amount: $9,798
- Date on market: 2/6/2026
Estimated market value
$790,700
$751,000 - $830,000
$3,810/mo
Price history
Price history
| Date | Event | Price |
|---|---|---|
| 2/7/2026 | Price change | $799,900-11.1%$261/sqft |
Source: | ||
| 2/6/2026 | Listed for sale | $899,900-5.3%$293/sqft |
Source: | ||
| 2/1/2026 | Listing removed | $949,900$310/sqft |
Source: | ||
| 8/6/2025 | Price change | $949,900-5%$310/sqft |
Source: | ||
| 7/16/2025 | Listed for sale | $999,900$326/sqft |
Source: | ||
Public tax history
Public tax history
| Year | Property taxes | Tax assessment |
|---|---|---|
| 2025 | $9,798 +2.7% | $368,340 |
| 2024 | $9,540 +19.2% | $368,340 +48.2% |
| 2023 | $8,002 -1.5% | $248,500 |
Find assessor info on the county website
BuyAbility℠ payment
Est. payment
$5,608/mo
Principal & interest
$3888
Property taxes
$1440
Home insurance
$280
Climate risks
Neighborhood: 06013
Nearby schools
GreatSchools rating
- 8/10Lake Garda Elementary SchoolGrades: PK-4Distance: 1 mi
- 7/10Har-Bur Middle SchoolGrades: 5-8Distance: 4.2 mi
- 7/10Lewis S. Mills High SchoolGrades: 9-12Distance: 4.2 mi
Schools provided by the listing agent
- Elementary: Lake Garda
- Middle: Har-Bur
- High: Lewis Mills
Source: Smart MLS. This data may not be complete. We recommend contacting the local school district to confirm school assignments for this home.
- Loading
- Loading
