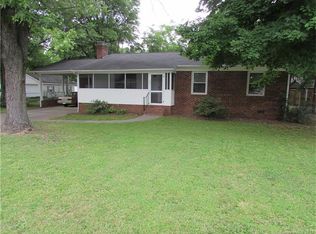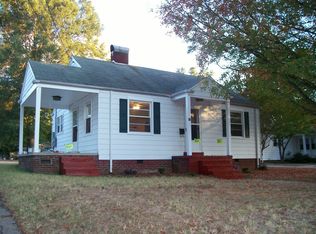THIS ADORABLE CONCORD BUNGALOW HAS BEEN UPDATED AND LOVINGLY MAINTAINED BY IT'S LONG TIME OWNER OCCUPANT. CURB APPEAL TO THE MAX WITH THE LARGE COVERED ROCKING CHAIR FRONT PORCH WHICH WAS REBUILT WITHIN THE LAST 10 YEARS. THE KITCHEN AND BOTH BATHS HAVE BEEN UPDATED AND THE DECOR IS NEUTRAL AND STYLISH AND VERY PLEASING. THE INTERIOR OF THE HOME IS WARM AND INVITING. THE MASTER BEDROOM HAS A LARGE WALK-IN CLOSET AND A LOVELY ATTACHED BATH. PARK UNDER THE VERY LARGE REAR CARPORT OR PARK ON THE STREET. STORAGE GALORE WITH TWO STORAGE BUILDINGS. PLENTY OF YARD WITH A VERY DEEP BACK LOT. THIS IS A MUST SEE HOME IN AN EXTREMELY CONVENIENT LOCATION CLOSE TO EVERYTHING. LOCATED BETWEEN THE HOSPITAL AREA & DOWNTOWN AREA OF CONCORD. THE ARCHITECTURAL SHINGLE ROOF WAS REPLACED IN 2012, THE HVAC SYSTEM WAS REPLACED IN DECEMBER OF 2009 ( the hvac system has dual energy sources, it can run off of electricity and natural gas ) AND THE ELECTRIC WATER HEATER WAS REPLACED IN 2015
This property is off market, which means it's not currently listed for sale or rent on Zillow. This may be different from what's available on other websites or public sources.

